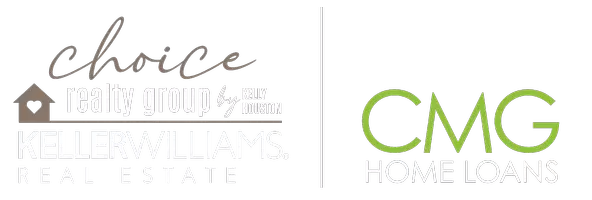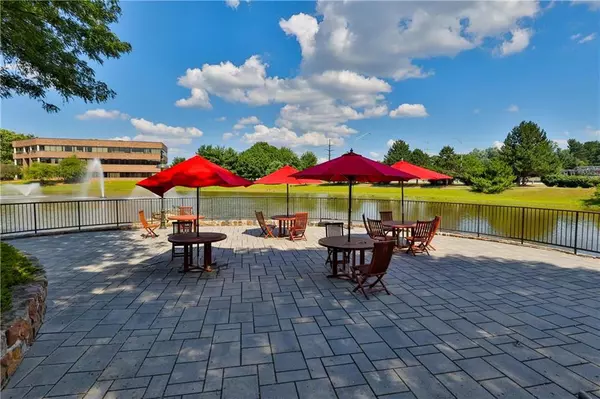REQUEST A TOUR If you would like to see this home without being there in person, select the "Virtual Tour" option and your agent will contact you to discuss available opportunities.
In-PersonVirtual Tour
$ 15
75,000 SqFt
$ 15
75,000 SqFt
Key Details
Property Type Commercial
Sub Type Office Building
Listing Status Active
Purchase Type For Rent
Square Footage 75,000 sqft
MLS Listing ID 739347
Year Built 1999
Property Description
A multi-tenant office building totaling 70,000 square feet zoned Planned Office/Research Park. The building strikes a professional presence with its brick and glass facade. The three-story office boasts an elegant main lobby, outdoor patio and employee gathering areas, ample parking, and available technology infrastructure features Fiber and T-1 up to DS3.
Suite 180
• Size: 2,806 SF
• Lease Rate: $15.00-$15.50/SF NNN
• Move-in ready! Features 6 private offices, lobby, conference room and breakroom.
Suite 200
• Size: 6,738 SF
• Lease Rate: $15.00-$15.50/SF NNN
• Second floor suite provides a private office, open area for bullpen layout, conference room, large breakroom, and modern kitchen design, plus a small outdoor patio.
Suite 210
• Size: 15,262 SF
• Lease Rate: $15.00-$15.50/SF NNN
• Suite is divisible. Layout offers open office area for bullpen configuration, private office, conference and training rooms, large breakrooms, plus a small outdoor patio.
Suite 180
• Size: 2,806 SF
• Lease Rate: $15.00-$15.50/SF NNN
• Move-in ready! Features 6 private offices, lobby, conference room and breakroom.
Suite 200
• Size: 6,738 SF
• Lease Rate: $15.00-$15.50/SF NNN
• Second floor suite provides a private office, open area for bullpen layout, conference room, large breakroom, and modern kitchen design, plus a small outdoor patio.
Suite 210
• Size: 15,262 SF
• Lease Rate: $15.00-$15.50/SF NNN
• Suite is divisible. Layout offers open office area for bullpen configuration, private office, conference and training rooms, large breakrooms, plus a small outdoor patio.
Location
State PA
County Northampton
Area Hanover_L
Interior
Cooling Central AC
Exterior
Utilities Available 3 Phase
Building
Story 3.0
Sewer Public
Water Public
New Construction No
Listed by NAI Summit







