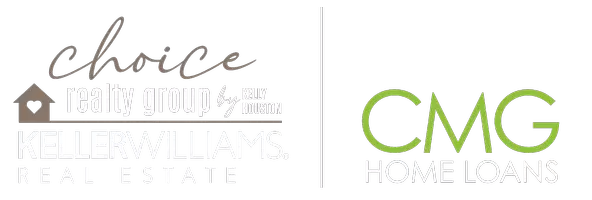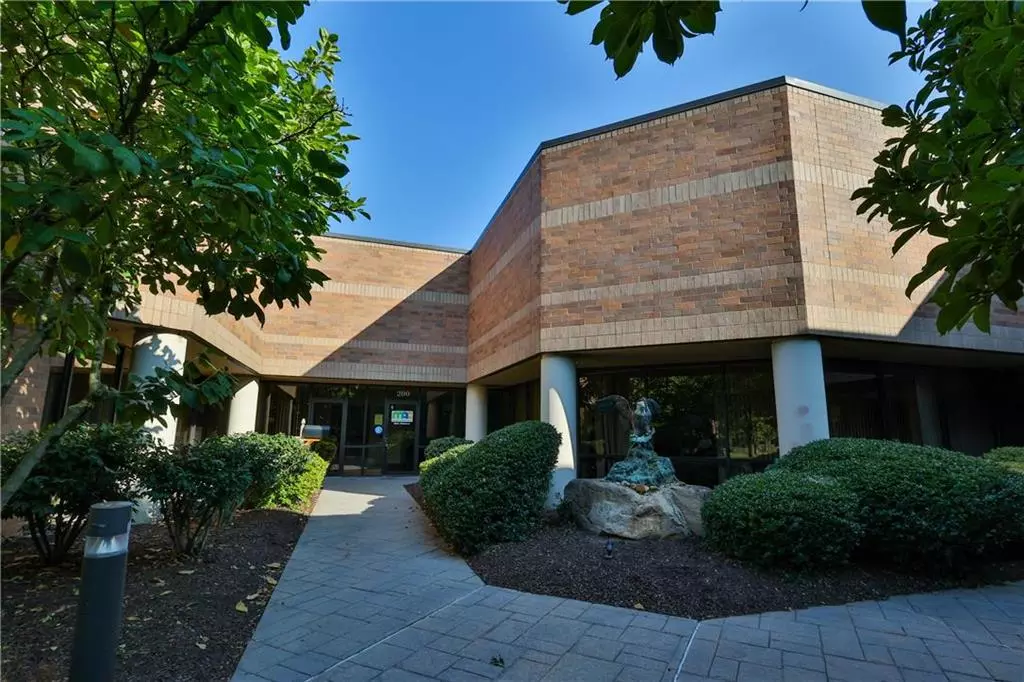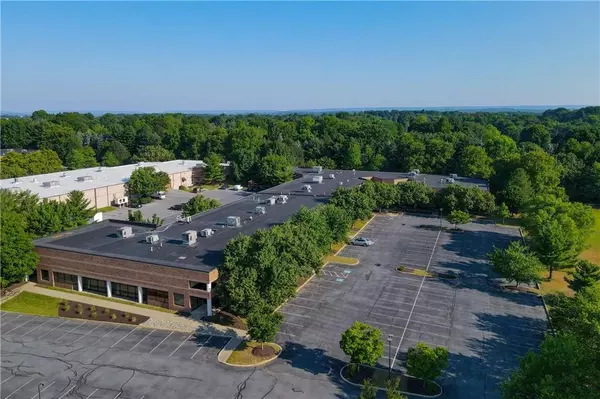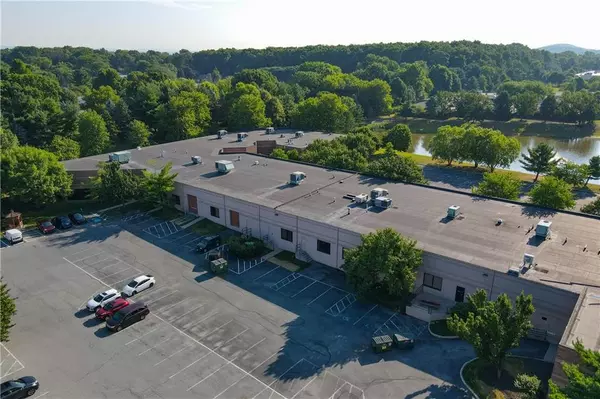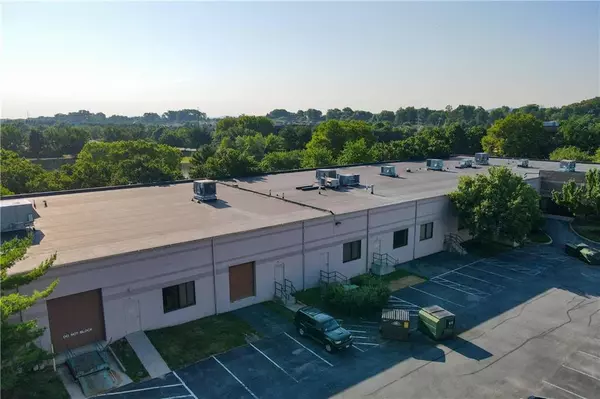REQUEST A TOUR If you would like to see this home without being there in person, select the "Virtual Tour" option and your agent will contact you to discuss available opportunities.
In-PersonVirtual Tour
$ 11
48,208 SqFt
$ 11
48,208 SqFt
Key Details
Property Type Commercial
Sub Type Office Building
Listing Status Active
Purchase Type For Rent
Square Footage 48,208 sqft
MLS Listing ID 739459
Year Built 1989
Property Description
A multi-tenant office building totaling 48,208 square feet zoned Planned Office/Research Park. The single-story building offers office and flex suites. The brick and glass façade creates a professional presence. Located in the park-like campus of Lehigh Valley Corporate Center, the property features professional landscaping with ponds and fountains, ample parking, an adjacent 2-mile walking trail, and available technology infrastructure features Fiber and T-1 up to DS3.
Suite 100
• Size: 6,461 SF
• Lease Rate: $14.00/SF NNN
• Office
• Potential for addition of drive-in door
Suite 150
• Size: 3,000 SF
• Lease Rate: $11.00-$12.00/SF NNN
• Flex space that offers a dock door
Suite 180
• Size: 3,600 SF
• Lease Rate: $11.00-$12.00/SF NNN
• Flex Space
Suite 240
• Size: 6,255 SF
• Lease Rate: $14.00/SF NNN
• Suite is divisible.
• Office space large open area, overlooks the professional landscape and pond with fountain
Suite 100
• Size: 6,461 SF
• Lease Rate: $14.00/SF NNN
• Office
• Potential for addition of drive-in door
Suite 150
• Size: 3,000 SF
• Lease Rate: $11.00-$12.00/SF NNN
• Flex space that offers a dock door
Suite 180
• Size: 3,600 SF
• Lease Rate: $11.00-$12.00/SF NNN
• Flex Space
Suite 240
• Size: 6,255 SF
• Lease Rate: $14.00/SF NNN
• Suite is divisible.
• Office space large open area, overlooks the professional landscape and pond with fountain
Location
State PA
County Northampton
Area Hanover_N
Interior
Cooling Central AC
Exterior
Garage Spaces 142.0
Utilities Available 3 Phase
Building
Story 1.0
Sewer Public
Water Public
New Construction No
Listed by NAI Summit
