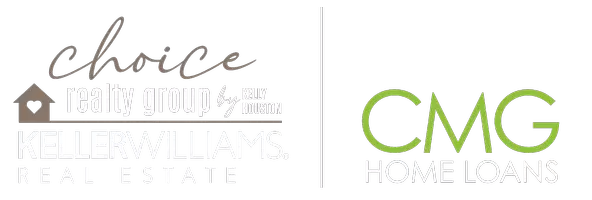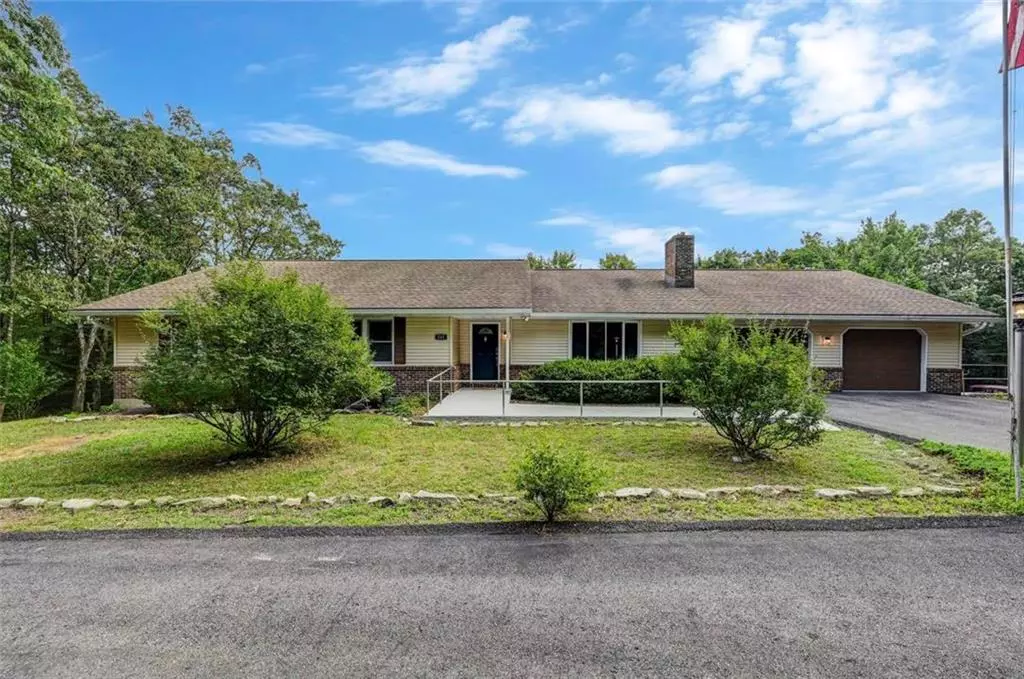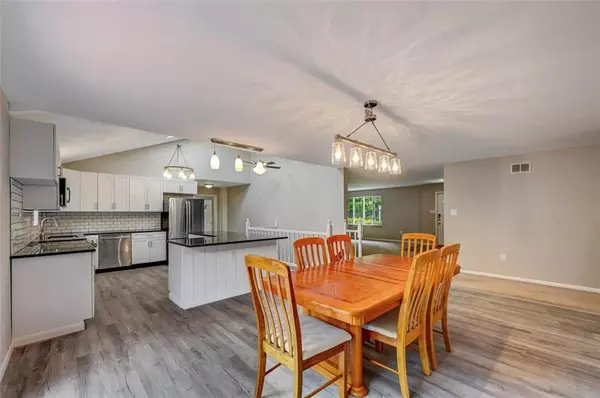
5 Beds
4 Baths
5,021 SqFt
5 Beds
4 Baths
5,021 SqFt
Key Details
Property Type Single Family Home
Sub Type Detached
Listing Status Active
Purchase Type For Sale
Square Footage 5,021 sqft
Price per Sqft $90
Subdivision Not In Development
MLS Listing ID 741944
Style Ranch
Bedrooms 5
Full Baths 3
Half Baths 1
Abv Grd Liv Area 2,761
Year Built 1990
Annual Tax Amount $10,840
Lot Size 3.040 Acres
Property Description
Location
State PA
County Carbon
Area Summit Hill
Rooms
Basement Full, Fully Finished
Interior
Interior Features Family Room First Level, Laundry First, Recreation Room, Walk-in Closet(s)
Hot Water Electric, Oil
Heating Electric, Forced Air, Heat Pump, Hot Water, Oil
Cooling Geothermal
Flooring Ceramic Tile, LVP/LVT Luxury Vinyl Plank, Wall-to-Wall Carpet
Fireplaces Type Living Room, Lower Level
Inclusions Dishwasher, Microwave, Oven Electric, Refrigerator
Exterior
Exterior Feature Deck
Garage Attached, Driveway Parking, Off Street
Pool Deck
Building
Sewer Septic
Water Well
New Construction No
Schools
School District Panther Valley
Others
Financing Cash,Conventional
Special Listing Condition Not Applicable








