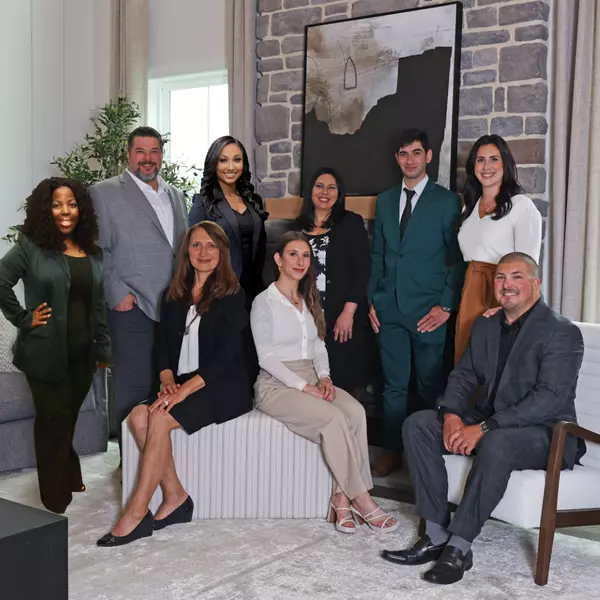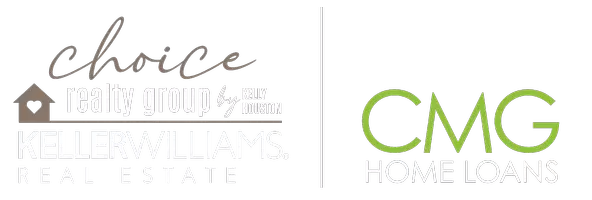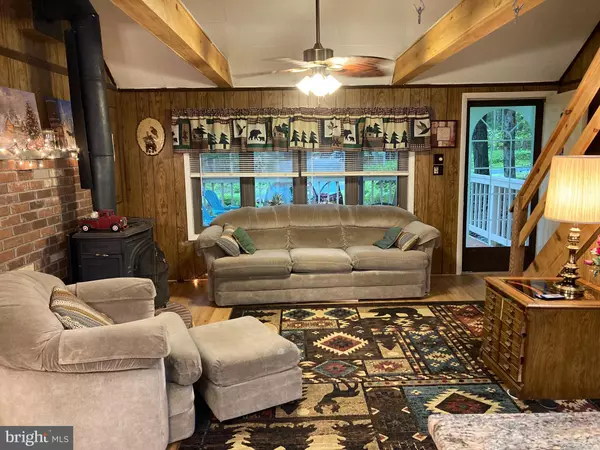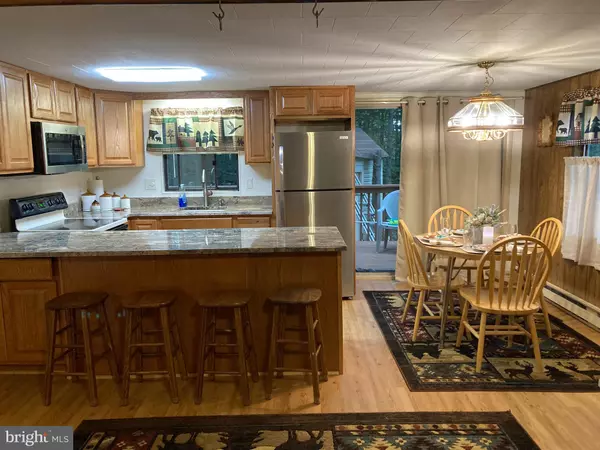
3 Beds
2 Baths
1,120 SqFt
3 Beds
2 Baths
1,120 SqFt
Key Details
Property Type Single Family Home
Sub Type Detached
Listing Status Active
Purchase Type For Sale
Square Footage 1,120 sqft
Price per Sqft $266
Subdivision Arrowhead North
MLS Listing ID PAMR2003642
Style Contemporary
Bedrooms 3
Full Baths 1
Half Baths 1
HOA Fees $1,930/ann
HOA Y/N Y
Abv Grd Liv Area 1,120
Originating Board BRIGHT
Year Built 1979
Annual Tax Amount $4,427
Tax Year 2021
Lot Size 0.270 Acres
Acres 0.27
Lot Dimensions 80.00 x 150.00
Property Description
Enter from the large deck, which is great for entertaining. Then walk into the cozy Living Room w/Paneled Walls, Cathedral Ceiling, Ceiling Fan, Large Bay Window, Exposed Beams, Rigid Oak Vinyl Plank Flooring all through the house. It's an open concept, you will be able to cook in the beautiful, remodeled Kitchen with top-of-the-line Crema Bordeau Granite Countertops, plenty of Harvest Oak Cabinets w/deep drawers, Stainless Steel appliances! Every inch of the kitchen was used to give plenty of storage space! The kitchen counter is 9' long and the dining room is adjacent to the kitchen, so there is plenty of space for dinner parties! The patio door leads to the back porch for more entertaining space! There are 3 Bedrooms, Main Bedroom on the 1st floor, 2 Bedrooms on the 2nd floor, 2 Bathrooms, 1 Full bath on the 1st floor, 1 Half Bath on the 2nd floor. The Large Loft has a large slide window and a small slide window, and can be used as a 4th BR. There are 2 Lakes for swimming, fishing, & canoeing, 3 large, heated swimming pools, water aerobics, baby pools, playgrounds, tennis court, basketball court, bocce ball, bonfires, fireworks! You can walk or ride a bike to the pool or lake! There is a Lodge for get togethers, breakfasts, dinners, potlucks, craft shows & summer camp! There is also a little deli on Locust Ridge Rd., plenty of restaurants, shopping centers, ski slopes, water parks, etc.!! This wonderful home & just waiting for someone to enjoy & love it. Seller is a Licensed Realtor in PA.
Location
State PA
County Monroe
Area Coolbaugh Twp (13503)
Zoning R-3
Direction East
Rooms
Other Rooms Living Room, Dining Room, Bedroom 2, Bedroom 3, Kitchen, Bedroom 1, Loft, Bathroom 1, Half Bath
Main Level Bedrooms 1
Interior
Interior Features Breakfast Area, Ceiling Fan(s), Dining Area, Exposed Beams, Kitchen - Galley, Primary Bath(s), Upgraded Countertops, Walk-in Closet(s), Window Treatments
Hot Water Electric
Heating Baseboard - Electric
Cooling Ceiling Fan(s)
Flooring Ceramic Tile, Luxury Vinyl Plank
Inclusions Inclusions: Living Room Sofa, LR Armchair, Love Seat, 2 Walnut Night Tables in Master Bedroom, Walnut Bureau w/ Mirror, Bedroom number #2 Full Mattresses and boxsprings w/headboards, Quilts and Sheets, Window Coverings, Bedroom #3 Walnut Bureau w/Mirror, Outside Deck Chairs.
Equipment Built-In Microwave, Dryer - Electric, Dryer - Front Loading, Energy Efficient Appliances, ENERGY STAR Refrigerator, ENERGY STAR Clothes Washer, ENERGY STAR Dishwasher, Oven/Range - Electric, Water Heater
Furnishings Partially
Fireplace N
Window Features Bay/Bow,Screens
Appliance Built-In Microwave, Dryer - Electric, Dryer - Front Loading, Energy Efficient Appliances, ENERGY STAR Refrigerator, ENERGY STAR Clothes Washer, ENERGY STAR Dishwasher, Oven/Range - Electric, Water Heater
Heat Source Electric
Laundry Main Floor, Dryer In Unit, Washer In Unit
Exterior
Exterior Feature Deck(s)
Garage Spaces 3.0
Utilities Available Cable TV Available, Electric Available, Phone Available, Sewer Available, Water Available
Waterfront N
Water Access N
View Trees/Woods
Roof Type Shingle
Street Surface Gravel
Accessibility 2+ Access Exits, 36\"+ wide Halls
Porch Deck(s)
Road Frontage HOA
Total Parking Spaces 3
Garage N
Building
Lot Description Backs to Trees, Front Yard, Trees/Wooded
Story 2
Foundation Slab, Pilings
Sewer Public Sewer
Water Well
Architectural Style Contemporary
Level or Stories 2
Additional Building Above Grade, Below Grade
Structure Type Paneled Walls,Beamed Ceilings,Cathedral Ceilings,9'+ Ceilings,Log Walls
New Construction N
Schools
Elementary Schools Tobyhanna Elementary Center
Middle Schools Pocono Mountain West Junior
High Schools Pocono Mountain West
School District Pocono Mountain
Others
Pets Allowed Y
HOA Fee Include All Ground Fee,Common Area Maintenance,Health Club,Pier/Dock Maintenance,Pool(s),Recreation Facility,Security Gate,Snow Removal,Trash
Senior Community No
Tax ID 03-539715-63-4661
Ownership Fee Simple
SqFt Source Assessor
Security Features Carbon Monoxide Detector(s),Security Gate,Smoke Detector
Acceptable Financing Cash, FHA, Conventional
Horse Property N
Listing Terms Cash, FHA, Conventional
Financing Cash,FHA,Conventional
Special Listing Condition Standard
Pets Description Cats OK, Dogs OK









