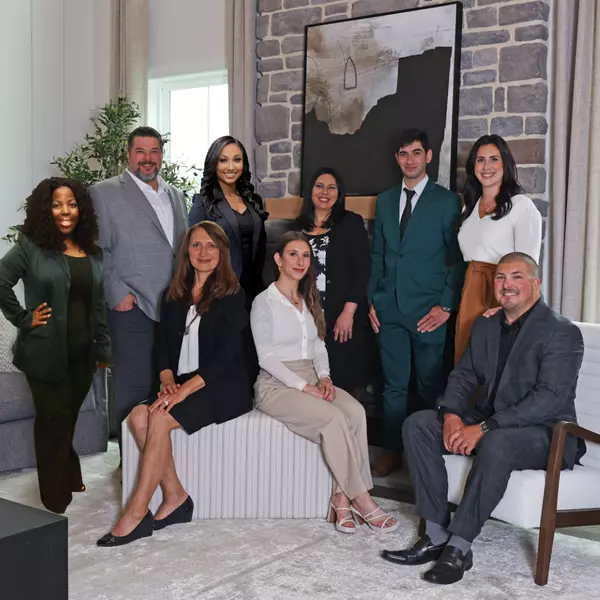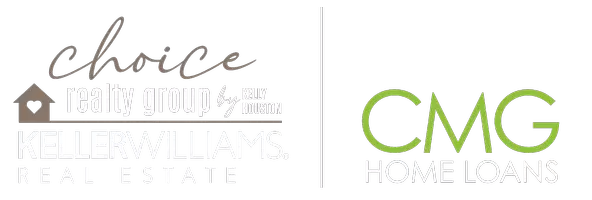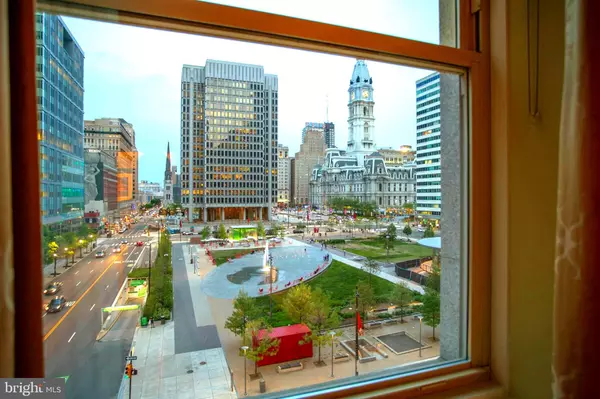
2 Beds
2 Baths
1,277 SqFt
2 Beds
2 Baths
1,277 SqFt
OPEN HOUSE
Sat Nov 23, 2:30pm - 3:30pm
Key Details
Property Type Condo
Sub Type Condo/Co-op
Listing Status Active
Purchase Type For Sale
Square Footage 1,277 sqft
Price per Sqft $492
Subdivision Logan Square
MLS Listing ID PAPH2384402
Style Beaux Arts
Bedrooms 2
Full Baths 2
Condo Fees $808/mo
HOA Y/N N
Abv Grd Liv Area 1,277
Originating Board BRIGHT
Year Built 1925
Annual Tax Amount $7,368
Tax Year 2024
Lot Dimensions 0.00 x 0.00
Property Description
Experience luxury and convenience in this exquisite 2-bedroom, 2-bathroom residence in one of the most coveted units of an iconic historic building. Enjoy breathtaking views of Love Park and City Hall right from your windows.
Inside, you'll be greeted by gorgeous hardwood floors that lead you through an open-concept living space. The kitchen is a chef’s dream, featuring a granite breakfast bar, stainless steel appliances, and ample storage. Custom window treatments throughout add a touch of elegance.
The primary bedroom boasts stunning views of Love Park, offering a serene retreat in the heart of the city. The unit also includes a spacious laundry area with extra storage for your convenience.
This amenity-rich building provides 24/7 concierge service, a state-of-the-art fitness center, a conference room, and a rooftop terrace with panoramic city views. With direct access to Suburban Station, commuting and travel are effortless.
Don’t miss the opportunity to make this sought-after gem your new home!
Location
State PA
County Philadelphia
Area 19103 (19103)
Zoning CMX5
Rooms
Main Level Bedrooms 2
Interior
Hot Water Electric
Heating Heat Pump - Electric BackUp
Cooling Central A/C
Flooring Engineered Wood
Equipment Stainless Steel Appliances, Dishwasher, Disposal, Dryer - Electric, Microwave, Oven/Range - Electric, Refrigerator, Washer, Built-In Microwave
Fireplace N
Window Features Double Pane
Appliance Stainless Steel Appliances, Dishwasher, Disposal, Dryer - Electric, Microwave, Oven/Range - Electric, Refrigerator, Washer, Built-In Microwave
Heat Source Electric
Exterior
Amenities Available Community Center, Concierge, Elevator, Exercise Room, Fitness Center, Meeting Room, Picnic Area, Other
Waterfront N
Water Access N
Roof Type Unknown
Accessibility None
Garage N
Building
Story 1
Unit Features Hi-Rise 9+ Floors
Sewer No Septic System
Water Public
Architectural Style Beaux Arts
Level or Stories 1
Additional Building Above Grade, Below Grade
New Construction N
Schools
School District The School District Of Philadelphia
Others
Pets Allowed Y
HOA Fee Include Common Area Maintenance,Recreation Facility,Reserve Funds,Snow Removal,Other,Ext Bldg Maint
Senior Community No
Tax ID 888116284
Ownership Condominium
Acceptable Financing Cash, Conventional
Listing Terms Cash, Conventional
Financing Cash,Conventional
Special Listing Condition Standard
Pets Description Breed Restrictions, Case by Case Basis









