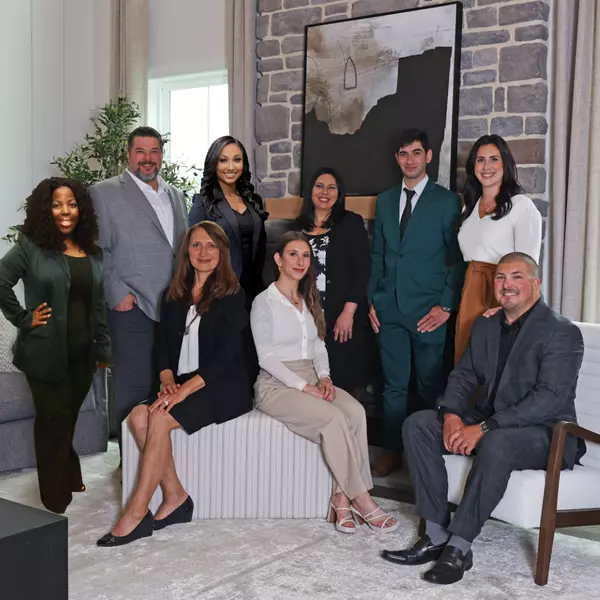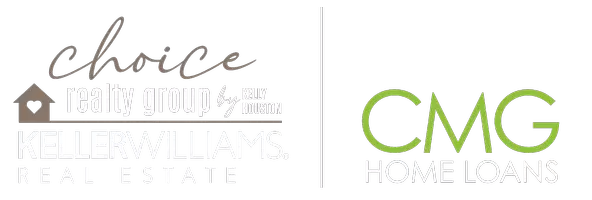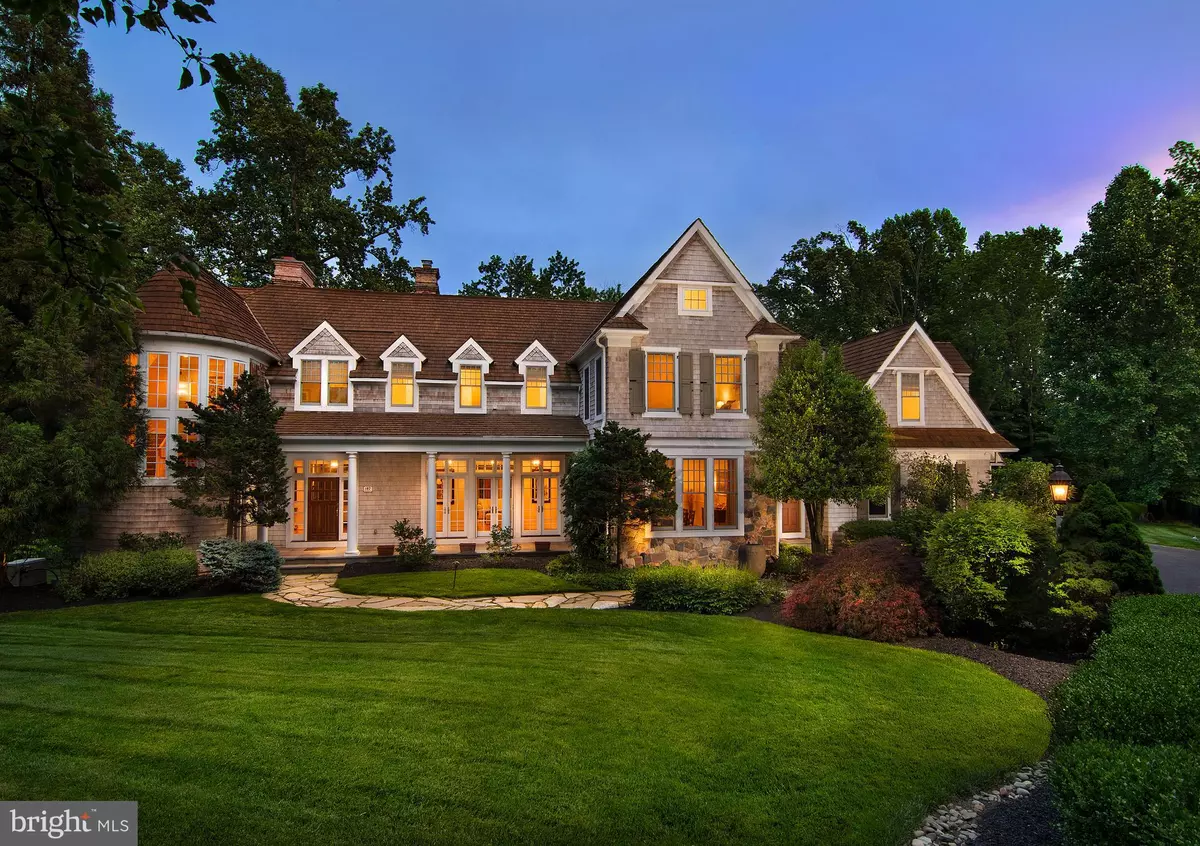
5 Beds
9 Baths
10,826 SqFt
5 Beds
9 Baths
10,826 SqFt
Key Details
Property Type Single Family Home
Sub Type Detached
Listing Status Pending
Purchase Type For Sale
Square Footage 10,826 sqft
Price per Sqft $258
Subdivision Springhouse
MLS Listing ID PADE2074914
Style Cape Cod,Traditional
Bedrooms 5
Full Baths 7
Half Baths 2
HOA Fees $3,200/ann
HOA Y/N Y
Abv Grd Liv Area 8,826
Originating Board BRIGHT
Year Built 2004
Annual Tax Amount $31,280
Tax Year 2023
Lot Size 2.359 Acres
Acres 2.36
Lot Dimensions 0.00 x 0.00
Property Description
The family room features a coffered ceiling and natural stone surround fireplace and floor to ceiling French doors that open to the rear wrap-around terrace for seamless outdoor entertaining. Right off the family room, the spectacular chef’s kitchen awaits with Wolf and Subzero appliances, custom cabinetry, large island and separate sink and prep station. The kitchen opens to a beautiful sun filled morning room perfect for your everyday dining. Another office and large mudroom with a walk-in pantry are right off of the climate controlled 4-car garage that is perfect for any car enthusiast. Rounding out the first floor is a butler’s pantry between the kitchen and dining room and two powder rooms. The primary suite awaits on the upper level, with a gas fireplace, elegant arched French doors that lead out to a private balcony. There are also beautiful his and her baths and two outfitted walk in-closets.
Completing the second floor are four additional well sized bedrooms each with an en-suite bath and a sizable laundry room. The walk-out lower level is perfect for entertaining and offers a second kitchen, wine cellar, full bath, bonus room which can be used as an additional bedroom or an exercise room and billiard/game room. This meticulously maintained property has been lovingly enhanced and exceeds all expectations.
Location
State PA
County Delaware
Area Newtown Twp (10430)
Zoning RESID
Rooms
Other Rooms Living Room, Dining Room, Primary Bedroom, Bedroom 2, Bedroom 3, Kitchen, Family Room, Breakfast Room, Bedroom 1, In-Law/auPair/Suite, Laundry, Mud Room, Other, Office
Basement Full, Daylight, Partial, Partially Finished, Outside Entrance, Side Entrance, Walkout Level
Interior
Interior Features Primary Bath(s), Additional Stairway, Attic, Bar, Bathroom - Soaking Tub, Bathroom - Stall Shower, Bathroom - Tub Shower, Bathroom - Walk-In Shower, Breakfast Area, Built-Ins, Carpet, Cedar Closet(s), Combination Kitchen/Living, Crown Moldings, Curved Staircase, Dining Area, Exposed Beams, Family Room Off Kitchen, Pantry, Recessed Lighting, Upgraded Countertops, Walk-in Closet(s), Wet/Dry Bar, 2nd Kitchen, Sprinkler System, Wine Storage, Wood Floors
Hot Water Natural Gas
Heating Forced Air
Cooling Central A/C
Flooring Wood, Fully Carpeted, Tile/Brick, Stone
Fireplaces Number 4
Equipment Commercial Range, Dishwasher, Refrigerator, Disposal, Built-In Microwave, Dryer, Oven/Range - Gas, Range Hood, Six Burner Stove, Stainless Steel Appliances, Washer
Fireplace Y
Appliance Commercial Range, Dishwasher, Refrigerator, Disposal, Built-In Microwave, Dryer, Oven/Range - Gas, Range Hood, Six Burner Stove, Stainless Steel Appliances, Washer
Heat Source Propane - Leased
Laundry Upper Floor
Exterior
Exterior Feature Deck(s), Patio(s), Porch(es), Balcony
Garage Garage - Side Entry, Garage Door Opener, Additional Storage Area
Garage Spaces 10.0
Pool Heated, In Ground
Waterfront N
Water Access N
Roof Type Wood,Shake
Accessibility None
Porch Deck(s), Patio(s), Porch(es), Balcony
Attached Garage 4
Total Parking Spaces 10
Garage Y
Building
Story 2
Foundation Concrete Perimeter
Sewer Public Sewer
Water Public
Architectural Style Cape Cod, Traditional
Level or Stories 2
Additional Building Above Grade, Below Grade
Structure Type 9'+ Ceilings
New Construction N
Schools
High Schools Marple Newtown
School District Marple Newtown
Others
HOA Fee Include Common Area Maintenance
Senior Community No
Tax ID 30-00-02425-97
Ownership Fee Simple
SqFt Source Estimated
Special Listing Condition Standard









