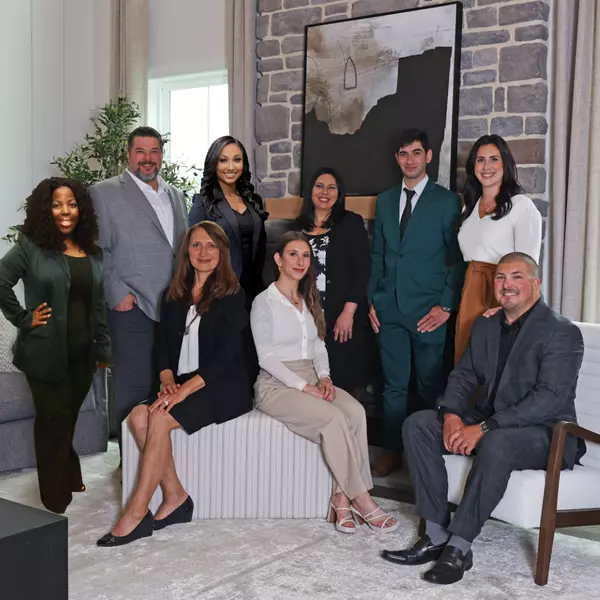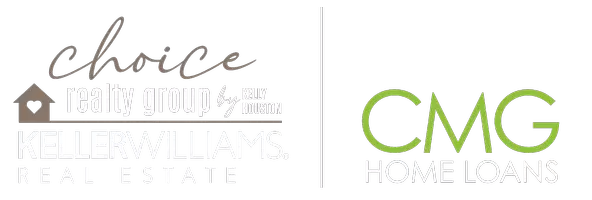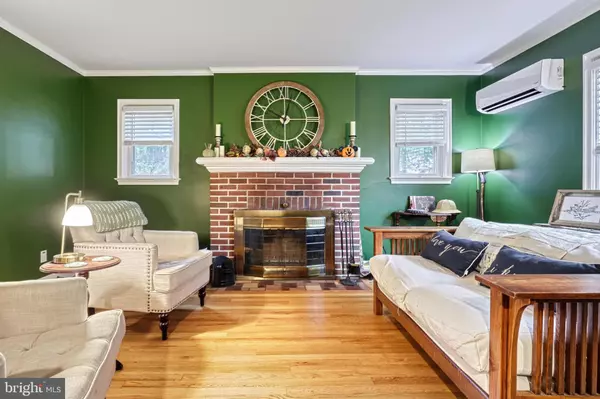
4 Beds
2 Baths
2,154 SqFt
4 Beds
2 Baths
2,154 SqFt
Key Details
Property Type Single Family Home
Sub Type Detached
Listing Status Under Contract
Purchase Type For Sale
Square Footage 2,154 sqft
Price per Sqft $141
Subdivision Lincoln Highway
MLS Listing ID PAYK2067990
Style Colonial
Bedrooms 4
Full Baths 1
Half Baths 1
HOA Y/N N
Abv Grd Liv Area 2,154
Originating Board BRIGHT
Year Built 1940
Annual Tax Amount $4,878
Tax Year 2024
Lot Size 0.400 Acres
Acres 0.4
Property Description
Inside, you'll find an inviting living room with fireplace, perfect for gatherings. In the generously sized family room you will find a custom built shelving and entertainment piece, wall mounted TV included. The formal dining room is ideal for hosting meals, while the gorgeous new kitchen boasts plenty of cabinet space, tile floor with granite countertops and stainless appliances. The first-floor half bath adds convenience for guests.
Upstairs, four generously sized bedrooms provide space for relaxation and privacy. The full bath is well-appointed with a modern yet timeless feel. Huge attic for storage or could be a bonus room! And don't forget the double screened in porches (one on the main floor and one on the second floor) perfect for sipping your morning coffee or tea.
An outdoor oasis awaits you in the large backyard offering endless possibilities for outdoor entertaining or gardening, complete with a brand new patio, walkway and hardwired lanscape lighting. Additionally there is a spacious attached 2-car garage, and 2 car carport offering plenty of storage and easy access to your vehicles. Close to major routes, schools and shopping.
Don’t miss out on this gem!
Location
State PA
County York
Area Paradise Twp (15242)
Zoning RESIDENTIAL
Rooms
Other Rooms Living Room, Dining Room, Bedroom 2, Bedroom 3, Bedroom 4, Kitchen, Family Room, Foyer, Bedroom 1, Storage Room, Bathroom 1, Half Bath
Basement Full
Interior
Interior Features Built-Ins, Carpet, Formal/Separate Dining Room
Hot Water Oil
Heating Hot Water
Cooling Central A/C
Flooring Carpet, Hardwood
Fireplaces Number 1
Fireplace Y
Heat Source Electric
Exterior
Garage Garage - Rear Entry
Garage Spaces 2.0
Waterfront N
Water Access N
Accessibility None
Attached Garage 2
Total Parking Spaces 2
Garage Y
Building
Story 2
Foundation Block
Sewer On Site Septic
Water Public
Architectural Style Colonial
Level or Stories 2
Additional Building Above Grade, Below Grade
New Construction N
Schools
School District Spring Grove Area
Others
Senior Community No
Tax ID 42-000-HE-0047-00-00000
Ownership Fee Simple
SqFt Source Estimated
Acceptable Financing Cash, Conventional, FHA, VA
Listing Terms Cash, Conventional, FHA, VA
Financing Cash,Conventional,FHA,VA
Special Listing Condition Standard









