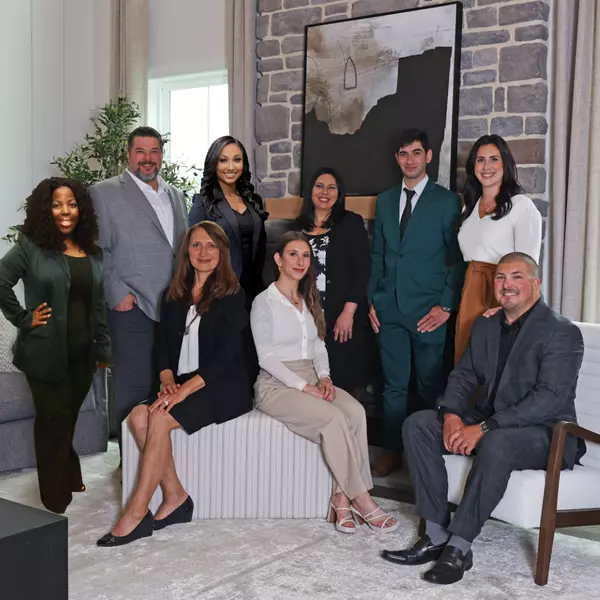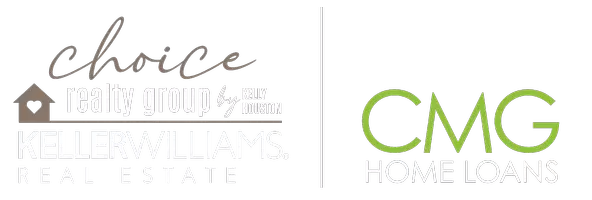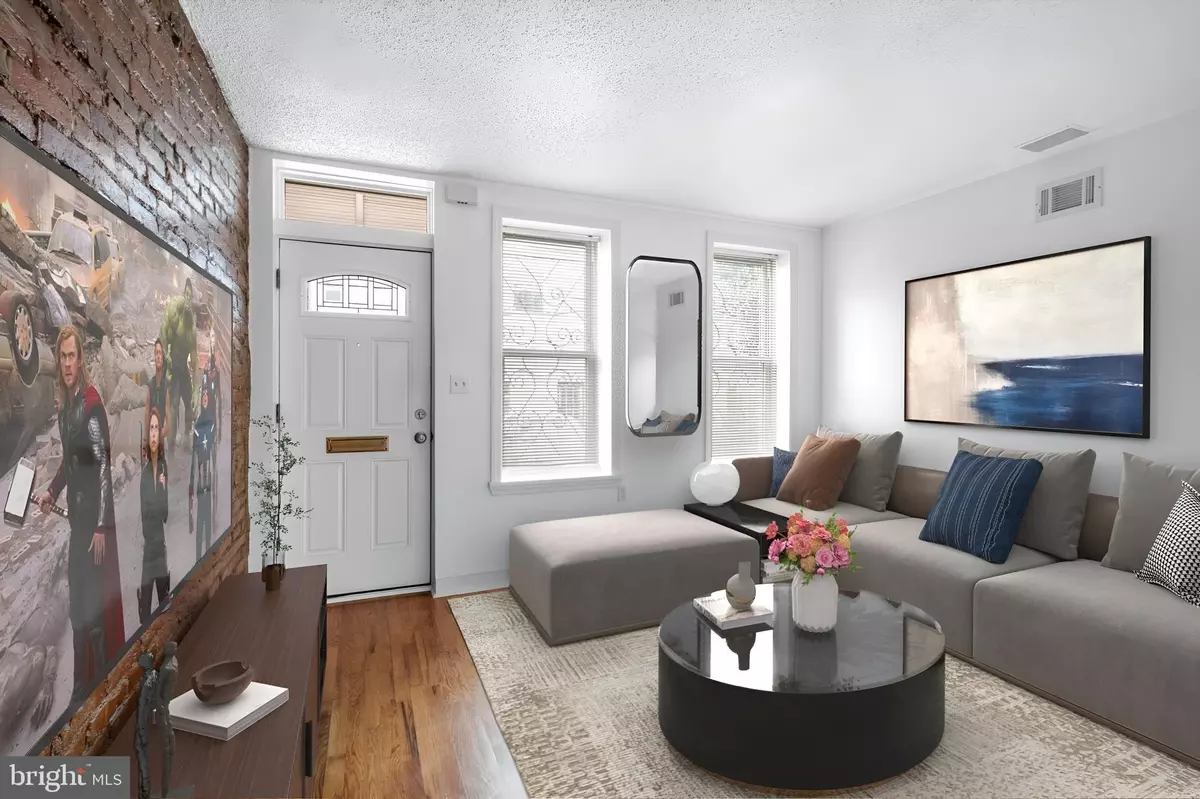
1 Bed
1 Bath
864 SqFt
1 Bed
1 Bath
864 SqFt
Key Details
Property Type Townhouse
Sub Type Interior Row/Townhouse
Listing Status Under Contract
Purchase Type For Sale
Square Footage 864 sqft
Price per Sqft $376
Subdivision Graduate Hospital
MLS Listing ID PAPH2403730
Style Traditional
Bedrooms 1
Full Baths 1
HOA Y/N N
Abv Grd Liv Area 864
Originating Board BRIGHT
Year Built 1920
Annual Tax Amount $4,409
Tax Year 2024
Lot Size 640 Sqft
Acres 0.01
Lot Dimensions 16.00 x 40.00
Property Description
This home is offered for sale for the first time in 40 years! Updated and well-maintained through the years and looks beautiful. The roof was just recoated. The deck was painted. Newly refreshed interior by the owner and ready for move in- Freshly painted and with new carpeting upstairs!
The first floor features hardwood flooring and high ceilings throughout. Resealed exposed brick stone extends from the living room to the dine-in kitchen area. The kitchen is fully equipped with a stainless steel appliance package. Ample amount of cabinet and counter space. A built-in gas fireplace in the dining area. An exit to a paved patio area.
The second floor includes a spacious bedroom, small den, a full bathroom with a soak-in tub. Also on this floor- a lovely wooden deck. This home has 2 private outdoor spaces!
The basement is roomy and with decent ceiling height. Painted floors and walls. Located here are the washer and dryer, water heater, and the central air (HVAC) system.
This home was well-maintained by its long term owner and can be ready for a move-in at its current condition. A NEW ROOF was just installed with a transferable 10 years warranty.
*The seller is offering $2,000 credit at closing for replacement of the 2nd floor carpeting*
At this price point, this is a great opportunity for an entry-level house in a desired Center City neighborhood. A great advantage on similar size condos- No HOA fees here!
Location
State PA
County Philadelphia
Area 19146 (19146)
Zoning RSA5
Rooms
Basement Partially Finished
Main Level Bedrooms 1
Interior
Hot Water Natural Gas
Heating Central
Cooling Central A/C
Flooring Hardwood, Partially Carpeted, Tile/Brick
Fireplaces Number 1
Fireplaces Type Gas/Propane
Equipment Refrigerator, Oven/Range - Gas, Built-In Microwave, Dishwasher, Washer, Dryer, Water Heater, Stainless Steel Appliances
Fireplace Y
Appliance Refrigerator, Oven/Range - Gas, Built-In Microwave, Dishwasher, Washer, Dryer, Water Heater, Stainless Steel Appliances
Heat Source Natural Gas
Laundry Washer In Unit, Dryer In Unit, Basement
Exterior
Exterior Feature Deck(s), Patio(s)
Waterfront N
Water Access N
Accessibility Other
Porch Deck(s), Patio(s)
Garage N
Building
Story 2
Foundation Other
Sewer Public Sewer
Water Public
Architectural Style Traditional
Level or Stories 2
Additional Building Above Grade, Below Grade
New Construction N
Schools
School District The School District Of Philadelphia
Others
Pets Allowed Y
Senior Community No
Tax ID 302059200
Ownership Fee Simple
SqFt Source Assessor
Special Listing Condition Standard
Pets Description No Pet Restrictions









