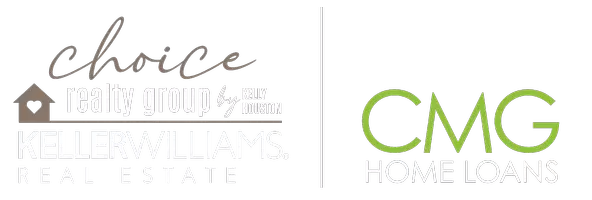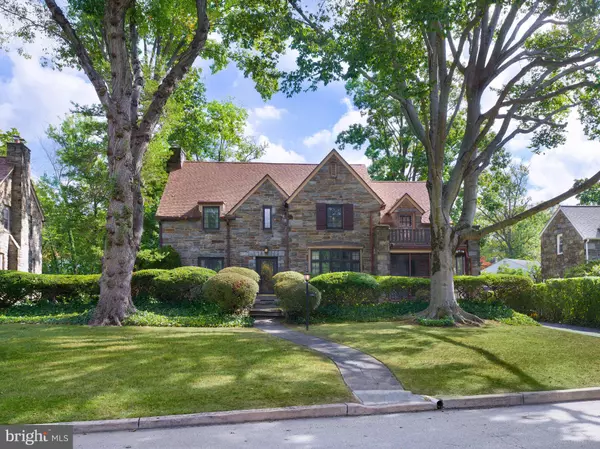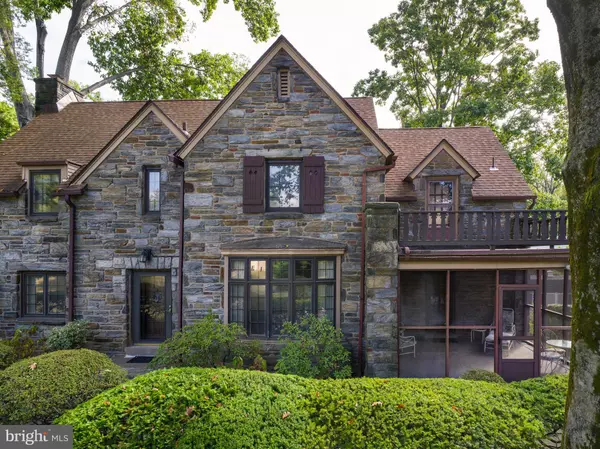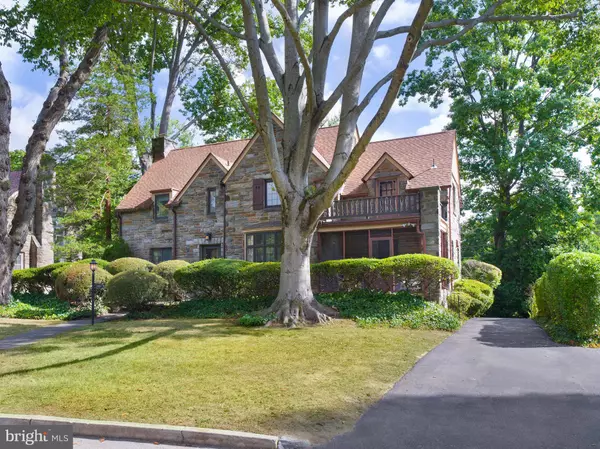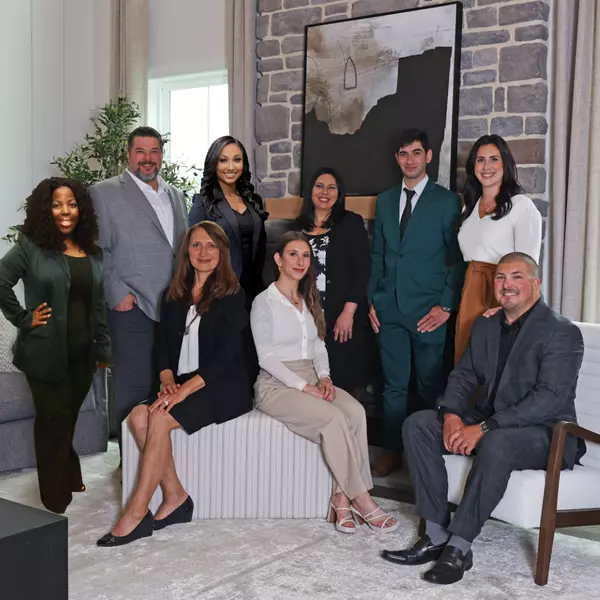
5 Beds
4 Baths
3,016 SqFt
5 Beds
4 Baths
3,016 SqFt
Key Details
Property Type Single Family Home
Sub Type Detached
Listing Status Pending
Purchase Type For Sale
Square Footage 3,016 sqft
Price per Sqft $290
Subdivision None Available
MLS Listing ID PAMC2117866
Style Tudor
Bedrooms 5
Full Baths 3
Half Baths 1
HOA Y/N N
Abv Grd Liv Area 3,016
Originating Board BRIGHT
Year Built 1940
Annual Tax Amount $12,729
Tax Year 2023
Lot Size 0.252 Acres
Acres 0.25
Lot Dimensions 83.00 x 0.00
Property Description
The second floor offers four spacious bedrooms, each connected by a Jack and Jill bathroom, providing comfort and convenience. The third floor features a fifth bedroom and a full bath with a tub, ideal for guests or a private retreat.
Situated on a ¼-acre lot and boasting 3,000 square feet of living space, and a two car garage, this home also includes gas heat and central air on the first floor. The basement is partially finished and offers additional storage space. Recent updates include a renovated kitchen and bathroom (1992), new Pella windows, a new roof (2016), and partial sewer repairs in 2024.
What truly sets this home apart is its stately stone Tudor style, spacious layout, and elegant original finishes, making it a standout property in the neighborhood.
Location
State PA
County Montgomery
Area Lower Merion Twp (10640)
Zoning RESIDENTIAL
Rooms
Basement Full, Partially Finished
Interior
Interior Features Crown Moldings, Floor Plan - Traditional, Formal/Separate Dining Room, Kitchen - Eat-In
Hot Water Natural Gas
Heating Hot Water
Cooling Central A/C, Window Unit(s)
Flooring Hardwood, Carpet, Ceramic Tile
Fireplaces Number 1
Fireplaces Type Wood
Equipment Oven/Range - Electric
Furnishings No
Fireplace Y
Appliance Oven/Range - Electric
Heat Source Natural Gas
Laundry Main Floor
Exterior
Garage Garage - Rear Entry
Garage Spaces 5.0
Waterfront N
Water Access N
Roof Type Asphalt
Accessibility None
Attached Garage 2
Total Parking Spaces 5
Garage Y
Building
Story 3
Foundation Block
Sewer Public Sewer
Water Public
Architectural Style Tudor
Level or Stories 3
Additional Building Above Grade, Below Grade
New Construction N
Schools
School District Lower Merion
Others
Pets Allowed Y
Senior Community No
Tax ID 40-00-26560-004
Ownership Fee Simple
SqFt Source Assessor
Acceptable Financing Cash, Conventional
Horse Property N
Listing Terms Cash, Conventional
Financing Cash,Conventional
Special Listing Condition Standard
Pets Description No Pet Restrictions


