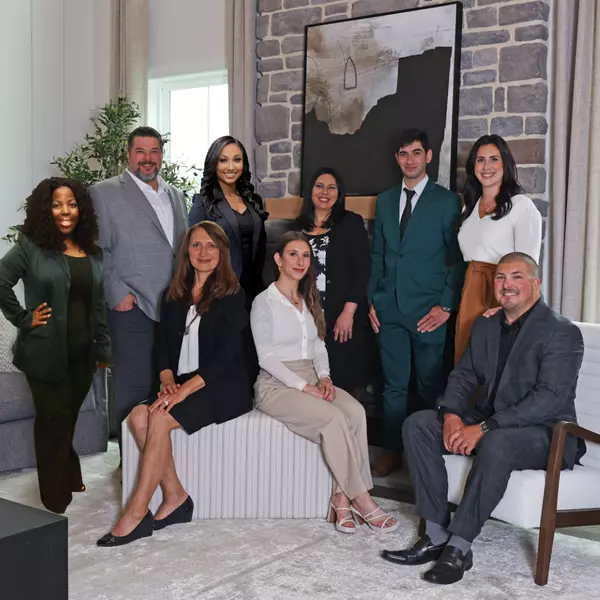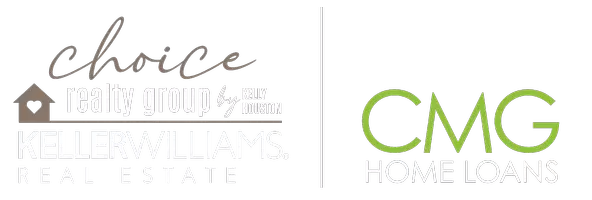
2 Beds
3 Baths
2,274 SqFt
2 Beds
3 Baths
2,274 SqFt
Key Details
Property Type Single Family Home
Sub Type Detached
Listing Status Active
Purchase Type For Sale
Square Footage 2,274 sqft
Price per Sqft $149
Subdivision None Available
MLS Listing ID PAFL2023002
Style Ranch/Rambler
Bedrooms 2
Full Baths 2
Half Baths 1
HOA Y/N N
Abv Grd Liv Area 1,649
Originating Board BRIGHT
Year Built 1974
Annual Tax Amount $4,108
Tax Year 2022
Lot Size 0.500 Acres
Acres 0.5
Property Description
Spacious rooms include 2 bedrooms, formal living room with gas fireplace, family room with wood-burning fireplace, formal dining room and kitchen with breakfast bar and 1.5 bathrooms. Lower-level boasts a 25x25 recreation room and an additional full bathroom with more room for expansion. Enclosed sunroom and patio leads to a private backyard. Details include crown & chair rail moldings and built-in shelving. Oversized one car garage and driveway.
Location
State PA
County Franklin
Area Washington Twp (14523)
Zoning R 101
Rooms
Other Rooms Living Room, Dining Room, Bedroom 2, Kitchen, Family Room, Bedroom 1, Sun/Florida Room, Bathroom 1, Bathroom 2, Half Bath
Basement Partially Finished, Space For Rooms, Walkout Stairs
Main Level Bedrooms 2
Interior
Interior Features Crown Moldings, Chair Railings, Built-Ins
Hot Water Electric
Heating Forced Air
Cooling Central A/C, Ceiling Fan(s)
Fireplaces Number 2
Fireplaces Type Gas/Propane, Wood
Equipment Built-In Microwave, Dishwasher, Disposal, Washer
Fireplace Y
Window Features Bay/Bow
Appliance Built-In Microwave, Dishwasher, Disposal, Washer
Heat Source Electric
Exterior
Exterior Feature Patio(s)
Garage Garage Door Opener, Garage - Front Entry
Garage Spaces 1.0
Waterfront N
Water Access N
Accessibility None
Porch Patio(s)
Attached Garage 1
Total Parking Spaces 1
Garage Y
Building
Story 2
Foundation Permanent
Sewer Public Sewer
Water Public
Architectural Style Ranch/Rambler
Level or Stories 2
Additional Building Above Grade, Below Grade
New Construction N
Schools
School District Waynesboro Area
Others
Senior Community No
Tax ID 23-0Q12S-008A-000000
Ownership Fee Simple
SqFt Source Assessor
Special Listing Condition Standard









