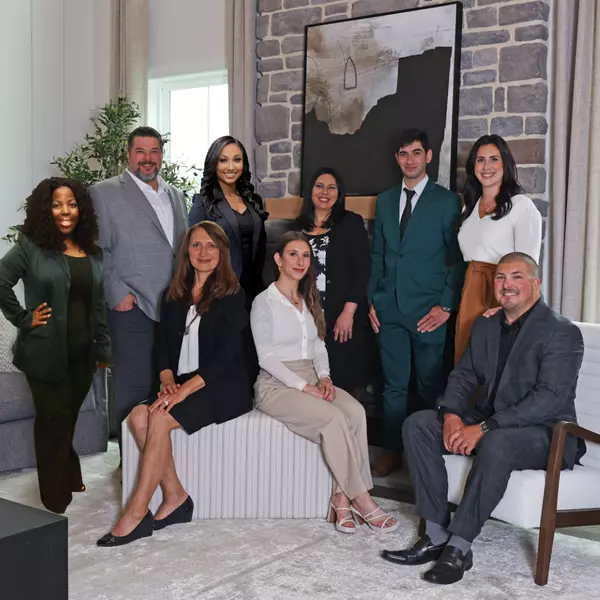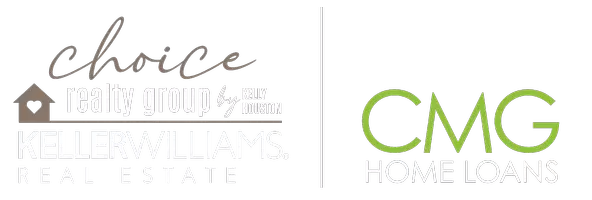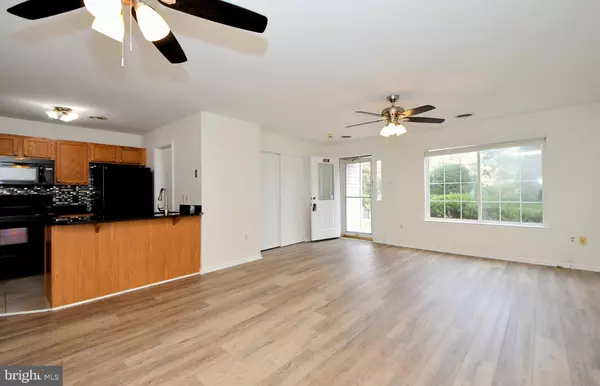
2 Beds
2 Baths
1,000 SqFt
2 Beds
2 Baths
1,000 SqFt
Key Details
Property Type Condo
Sub Type Condo/Co-op
Listing Status Pending
Purchase Type For Sale
Square Footage 1,000 sqft
Price per Sqft $239
Subdivision Telford Hills
MLS Listing ID PABU2081070
Style Contemporary,Ranch/Rambler
Bedrooms 2
Full Baths 1
Half Baths 1
Condo Fees $200/mo
HOA Y/N N
Abv Grd Liv Area 1,000
Originating Board BRIGHT
Year Built 1991
Annual Tax Amount $3,908
Tax Year 2024
Lot Dimensions 0.00 x 0.00
Property Description
Enjoy an open-concept great room and dining area with fresh paint and stylish luxury vinyl plank flooring. The kitchen boasts granite countertops, a ceramic tile backsplash, a pantry closet, and ceramic tile flooring. The main bedroom features a large walk-in closet, fresh paint, new carpet, and a sliding glass door leading to a private patio. The second bedroom offers a charming ambiance with wainscoting, chair rail, and fresh paint. A powder room with ceramic tile flooring and a laundry closet provide convenience.
The rear view is simply breathtaking, overlooking a spacious grassy area and mature trees, creating a peaceful atmosphere. Landscaping, snow and trash are taken care of for you so just sit on the back patio and watch the sun set! Did I mention the highly sought after Souderton School District, plenty of parking, many newer appliances and new (2024) efficient heat pump?
Don't miss this opportunity to make this beautifully updated condo your new home. Schedule a showing today!
Location
State PA
County Bucks
Area Telford Boro (10143)
Zoning PMR
Rooms
Other Rooms Primary Bedroom, Bedroom 2, Kitchen, Great Room, Full Bath, Half Bath
Main Level Bedrooms 2
Interior
Hot Water Electric
Heating Heat Pump - Electric BackUp
Cooling Central A/C
Inclusions Washer, Dryer, Refrigerator - All As Is with no monetary value
Fireplace N
Heat Source Electric
Exterior
Exterior Feature Patio(s)
Garage Spaces 5.0
Amenities Available None
Waterfront N
Water Access N
Accessibility None
Porch Patio(s)
Total Parking Spaces 5
Garage N
Building
Story 1
Unit Features Garden 1 - 4 Floors
Sewer Public Sewer
Water Public
Architectural Style Contemporary, Ranch/Rambler
Level or Stories 1
Additional Building Above Grade, Below Grade
New Construction N
Schools
School District Souderton Area
Others
Pets Allowed Y
HOA Fee Include Common Area Maintenance,Trash,Snow Removal,Lawn Maintenance,Ext Bldg Maint,Road Maintenance
Senior Community No
Tax ID 43-004-005-0F5
Ownership Condominium
Special Listing Condition Standard
Pets Description Number Limit









