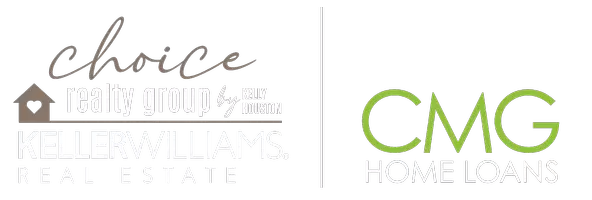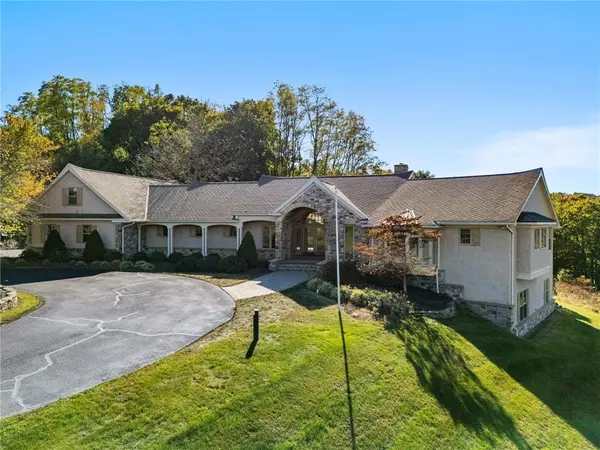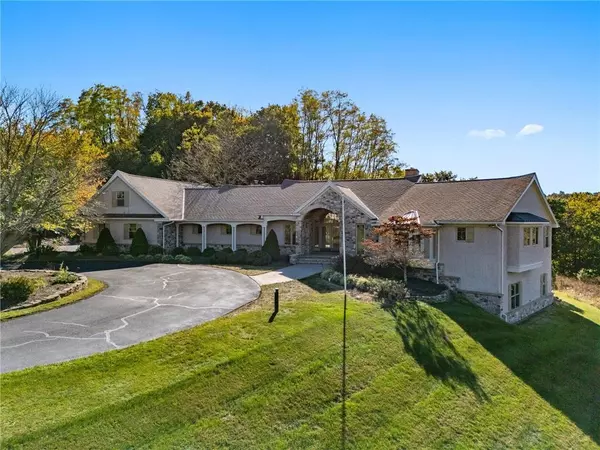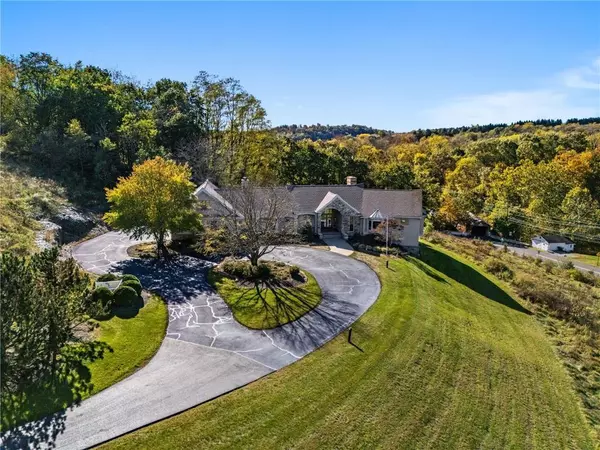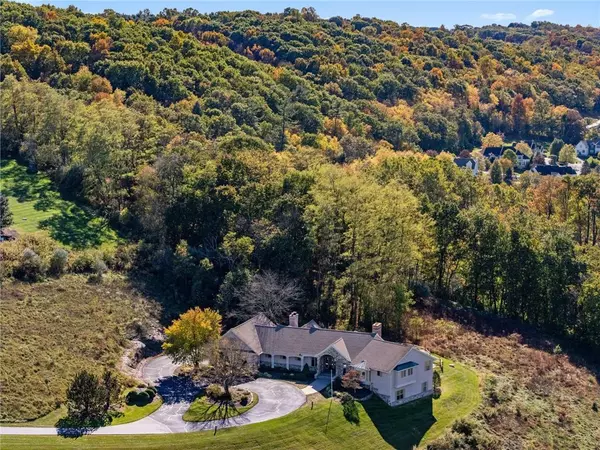
3 Beds
3 Baths
5,192 SqFt
3 Beds
3 Baths
5,192 SqFt
Key Details
Property Type Single Family Home
Sub Type Detached
Listing Status Active
Purchase Type For Sale
Square Footage 5,192 sqft
Price per Sqft $181
Subdivision Grist Mill
MLS Listing ID 746732
Style Craftsman,Raised Ranch
Bedrooms 3
Full Baths 2
Half Baths 1
Abv Grd Liv Area 3,192
Year Built 1994
Annual Tax Amount $9,992
Lot Size 3.981 Acres
Property Description
Location
State PA
County Lehigh
Area North Whitehall
Rooms
Basement Full, Outside Entrance, Partially Finished, Poured Concrete, Sump Pit/Pump, Walk-Out
Interior
Interior Features Attic Storage, Cathedral Ceilings, Cedar Closets, Center Island, Den/Office, Extended Family Qtrs, Family Room Basement, Family Room First Level, Family Room Lower Level, Foyer, Laundry First, Recreation Room, Utility/Mud Room, Vaulted Ceilings, Walk-in Closet(s), Wet Bar, Whirlpool/Jetted Tub
Hot Water Electric
Heating Fireplace Insert, Forced Air, Heat Pump, Oil, Zoned Heat
Cooling Central AC, Zoned Cooling
Flooring Ceramic Tile, Hardwood, Tile, Wall-to-Wall Carpet
Fireplaces Type Family Room, Living Room
Inclusions Central Vacuum, Dishwasher, Disposal, Electric Garage Door, Microwave, Refrigerator, Washer/Dryer, Water Softener Own, Water Treatment Own
Exterior
Exterior Feature Covered Porch, Deck
Garage Attached, Off & On Street
Pool Covered Porch, Deck
Building
Story 1.0
Sewer Septic
Water Well
New Construction No
Schools
School District Parkland
Others
Financing Cash,Conventional
Special Listing Condition Not Applicable

