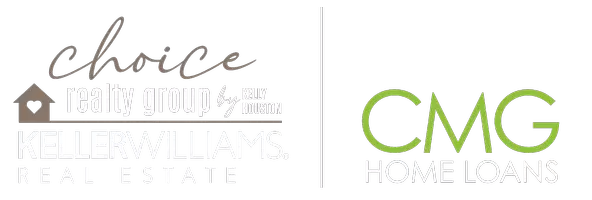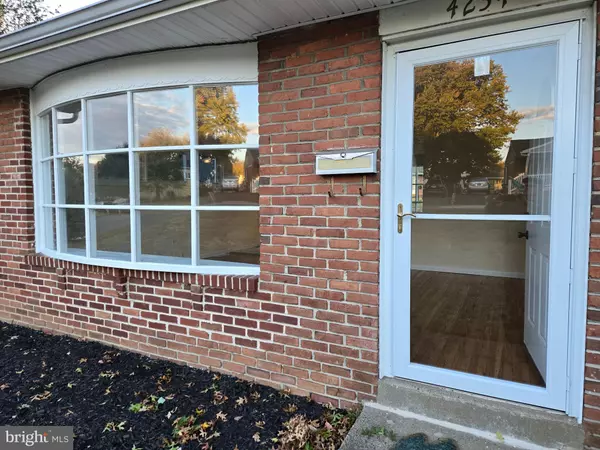
3 Beds
1 Bath
1,687 SqFt
3 Beds
1 Bath
1,687 SqFt
Key Details
Property Type Single Family Home
Sub Type Detached
Listing Status Active
Purchase Type For Rent
Square Footage 1,687 sqft
Subdivision Bridgewater Farms
MLS Listing ID PADE2077766
Style Ranch/Rambler
Bedrooms 3
Full Baths 1
HOA Y/N N
Abv Grd Liv Area 964
Originating Board BRIGHT
Year Built 1953
Lot Size 10,890 Sqft
Acres 0.25
Lot Dimensions 64.00 x 148.00
Property Description
Inside, the house was just professionally cleaned and has with newer windows & doors, newer painting throughout, newer smoke & CO detectors in every room, and abundant storage in the basement and attic. The living room features a large picture window, which makes the room feel very bright & open. The hardwood floors throughout the living room, center hall, and all bedrooms are gorgeous - all newer refinishing.
The spacious kitchen flows easily to the open dining room, with plenty of seating. The kitchen has been rehabbed and everything is newer - refrigerator (included), cabinets, counters, sink, stove, cooktop, and microwave oven (also included).
If this wasn't good enough ..., head on down into the full basement -- surprise! Awesome space for a 3rd bedroom, "man-cave," family room, or home office! Plenty of windows allow natural light to brighten and freshen the space. If home office is your preference, fyi – the whole house is wired for computer networking (cat 6 cable). Here’s 700+ square feet of finished basement ready for your vision. In addition, there’s a large laundry room (newer washer & dryer included) which has outside access, thus doubles as a convenient mud/changing room. Entertain and play in the large back yard, come into the laundry room, and head upstairs. You'll love this basement!
This unique rental opportunity won’t last long.
Location
State PA
County Delaware
Area Aston Twp (10402)
Zoning RESIDENTIAL
Direction Northeast
Rooms
Basement Full, Heated, Improved, Interior Access, Outside Entrance, Rear Entrance, Sump Pump, Walkout Level, Water Proofing System, Windows
Main Level Bedrooms 3
Interior
Interior Features Attic, Bathroom - Tub Shower, Breakfast Area, Ceiling Fan(s), Combination Kitchen/Dining, Dining Area, Entry Level Bedroom, Kitchen - Eat-In, Pantry, Wood Floors
Hot Water Natural Gas
Heating Forced Air, Central, Programmable Thermostat
Cooling Central A/C
Flooring Hardwood, Luxury Vinyl Plank, Tile/Brick
Inclusions Refrigerator, Washer, Dryer, Outdoor Storage Bin, Dishwasher, Microwave Oven
Equipment Built-In Range, Cooktop, Dishwasher, Disposal, Dryer, Dryer - Front Loading, ENERGY STAR Clothes Washer, ENERGY STAR Dishwasher, ENERGY STAR Refrigerator, Exhaust Fan, Icemaker, Microwave, Oven - Single, Oven/Range - Gas, Stainless Steel Appliances, Washer, Washer - Front Loading, Washer/Dryer Stacked, Water Dispenser, Water Heater
Furnishings No
Fireplace N
Window Features Bay/Bow,Double Hung,Casement,Double Pane,Energy Efficient,Screens,Sliding,Vinyl Clad,Wood Frame
Appliance Built-In Range, Cooktop, Dishwasher, Disposal, Dryer, Dryer - Front Loading, ENERGY STAR Clothes Washer, ENERGY STAR Dishwasher, ENERGY STAR Refrigerator, Exhaust Fan, Icemaker, Microwave, Oven - Single, Oven/Range - Gas, Stainless Steel Appliances, Washer, Washer - Front Loading, Washer/Dryer Stacked, Water Dispenser, Water Heater
Heat Source Natural Gas
Laundry Basement, Has Laundry, Dryer In Unit, Washer In Unit
Exterior
Garage Spaces 3.0
Utilities Available Cable TV Available, Electric Available, Natural Gas Available, Sewer Available, Water Available
Water Access N
View Creek/Stream, Garden/Lawn
Roof Type Architectural Shingle
Accessibility 2+ Access Exits, Doors - Recede, Level Entry - Main
Total Parking Spaces 3
Garage N
Building
Lot Description Front Yard, Landscaping, No Thru Street, Rear Yard, SideYard(s), Sloping, Stream/Creek
Story 2
Foundation Concrete Perimeter
Sewer Public Sewer
Water Public
Architectural Style Ranch/Rambler
Level or Stories 2
Additional Building Above Grade, Below Grade
Structure Type Dry Wall,Brick
New Construction N
Schools
Elementary Schools Aston
Middle Schools Northley
High Schools Sun Valley
School District Penn-Delco
Others
Pets Allowed Y
Senior Community No
Tax ID 02-00-02871-00
Ownership Other
SqFt Source Assessor
Security Features Carbon Monoxide Detector(s),Main Entrance Lock,Smoke Detector
Horse Property N
Pets Allowed Case by Case Basis









