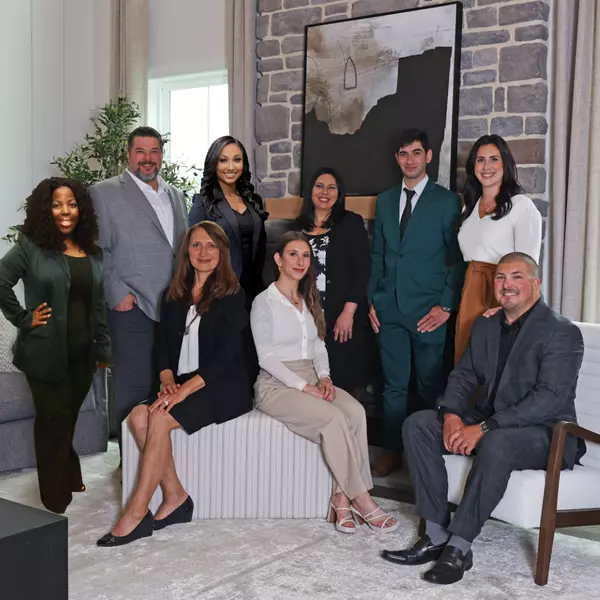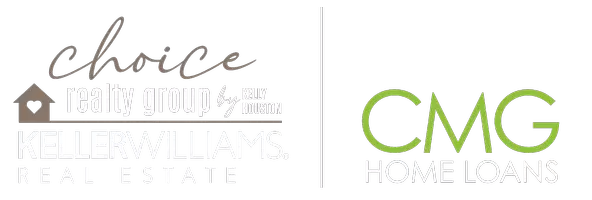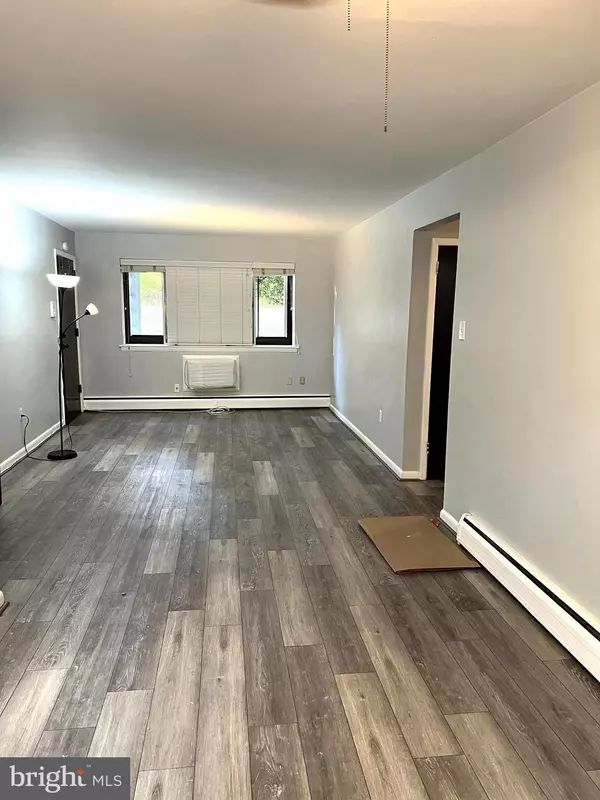
2 Beds
1 Bath
985 SqFt
2 Beds
1 Bath
985 SqFt
Key Details
Property Type Condo
Sub Type Condo/Co-op
Listing Status Active
Purchase Type For Rent
Square Footage 985 sqft
Subdivision Lawrence Park
MLS Listing ID PADE2078406
Style Colonial
Bedrooms 2
Full Baths 1
HOA Y/N N
Abv Grd Liv Area 985
Originating Board BRIGHT
Year Built 1970
Lot Dimensions 0.00 x 0.00
Property Description
Welcome to this bright and inviting two-bedroom first-floor end unit condo, where comfort meets convenience. Featuring an open floor plan, the spacious living room seamlessly flows into the dining area and kitchen, creating the perfect setting for entertaining or relaxing.
Both bedrooms boast wood-like flooring, ceiling fans, and air conditioning window units for your comfort year-round. A well-appointed hall bathroom serves the unit, ensuring privacy and ease.
Step outside through the sliding door to your own private rear patio, an ideal spot for morning coffee or evening relaxation. For added convenience, a washer and dryer are located within the unit, making laundry day a breeze. You'll also find a large storage room in the basement, perfect for all your belongings.
Enjoy the added benefit of no charges for heat and water, resulting in low utility bills, especially during the winter months. Ample parking space is available for residents and guests alike.
This condo is conveniently located near shopping centers and offers easy access to major roads, making your daily commute and errands a hassle-free experience.
Don’t miss the opportunity to make this delightful condo your new home!
Location
State PA
County Delaware
Area Marple Twp (10425)
Zoning RESIDENTIAL
Rooms
Other Rooms Living Room, Dining Room, Kitchen, Laundry, Storage Room
Basement Partial
Main Level Bedrooms 2
Interior
Hot Water Natural Gas
Heating Hot Water
Cooling Wall Unit
Flooring Luxury Vinyl Plank
Equipment Range Hood, Refrigerator, Dishwasher
Fireplace N
Appliance Range Hood, Refrigerator, Dishwasher
Heat Source Natural Gas
Laundry Main Floor
Exterior
Garage Spaces 2.0
Water Access N
Accessibility Level Entry - Main
Total Parking Spaces 2
Garage N
Building
Story 1
Unit Features Garden 1 - 4 Floors
Sewer Public Sewer
Water Public
Architectural Style Colonial
Level or Stories 1
Additional Building Above Grade, Below Grade
New Construction N
Schools
High Schools Marple Newtown
School District Marple Newtown
Others
Pets Allowed N
HOA Fee Include Common Area Maintenance,Ext Bldg Maint,Heat,Lawn Maintenance,Snow Removal,Trash,Water
Senior Community No
Tax ID 25-00-02518-31
Ownership Other
SqFt Source Estimated
Miscellaneous Additional Storage Space,Heat









