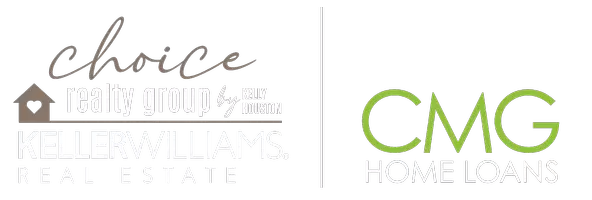
6 Beds
2 Baths
3,160 SqFt
6 Beds
2 Baths
3,160 SqFt
Key Details
Property Type Single Family Home
Sub Type Detached
Listing Status Active
Purchase Type For Sale
Square Footage 3,160 sqft
Price per Sqft $221
Subdivision Strickersville
MLS Listing ID PACT2085066
Style Federal
Bedrooms 6
Full Baths 1
Half Baths 1
HOA Y/N N
Abv Grd Liv Area 3,160
Originating Board BRIGHT
Year Built 1835
Annual Tax Amount $6,328
Tax Year 2023
Lot Size 2.400 Acres
Acres 2.4
Lot Dimensions 0.00 x 0.00
Property Description
This historic home showcases classic Federal-style architecture, with spacious rooms, high ceilings, and large windows that fill the home with natural light. The three stories offer plenty of space for family living and entertaining. Additionally, the property features a small barn and detached garage, perfect for those seeking storage or hobby farming.
Zoned for agricultural, animal, and low-density residential use, this property offers endless possibilities for raising animals, gardening, or simply enjoying the wide-open space. The surrounding area is well-known to cyclists, with scenic country roads and park trails offering exceptional routes for both casual and serious riders.
With direct access to hiking, horseback riding, and the adjoining state park, you’ll enjoy the best of rural living while remaining close to the conveniences of both Pennsylvania and Maryland.
This is a unique opportunity to own a piece of history and create your personal retreat in a highly desirable, peaceful area!
Location
State PA
County Chester
Area Franklin Twp (10372)
Zoning R10 RESIDENTIAL
Direction South
Rooms
Other Rooms Living Room, Dining Room, Kitchen, Family Room, Basement, Laundry, Screened Porch
Basement Connecting Stairway, Interior Access, Outside Entrance, Poured Concrete, Walkout Level
Interior
Hot Water Propane
Heating Heat Pump - Gas BackUp
Cooling Central A/C
Flooring Hardwood
Fireplaces Number 1
Fireplace Y
Heat Source Propane - Leased
Exterior
Garage Covered Parking
Garage Spaces 4.0
Utilities Available Propane, Cable TV Available
Waterfront N
Water Access N
View Park/Greenbelt, Panoramic, Scenic Vista
Roof Type Architectural Shingle
Accessibility None
Total Parking Spaces 4
Garage Y
Building
Story 3
Foundation Stone
Sewer On Site Septic
Water Private
Architectural Style Federal
Level or Stories 3
Additional Building Above Grade, Below Grade
Structure Type 9'+ Ceilings,Plaster Walls
New Construction N
Schools
Elementary Schools Penn London
Middle Schools Avon Grove
High Schools Avon Grove
School District Avon Grove
Others
Senior Community No
Tax ID 72-06 -0006
Ownership Fee Simple
SqFt Source Assessor
Special Listing Condition Standard









