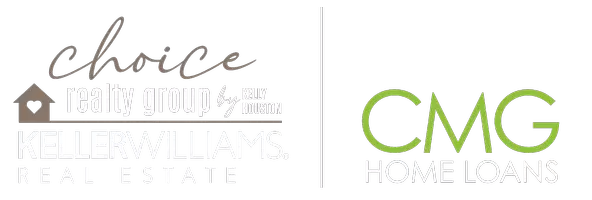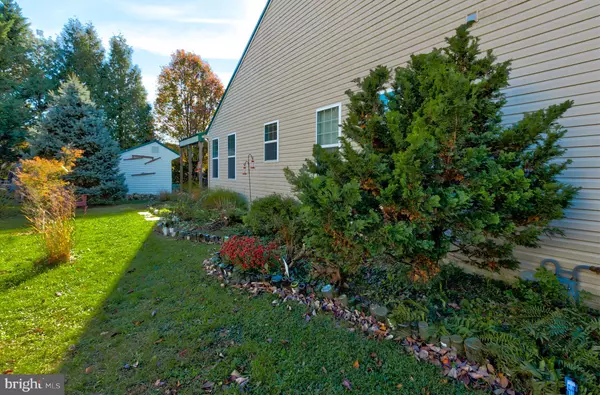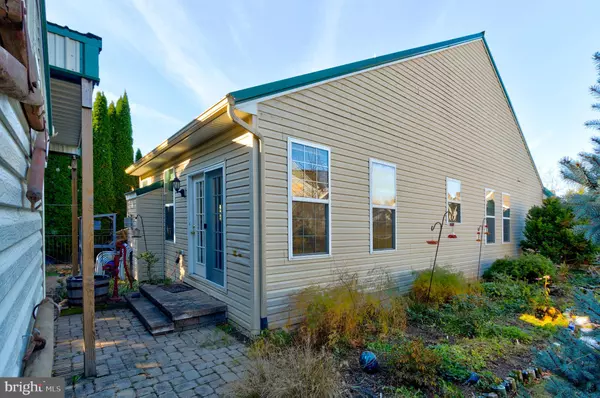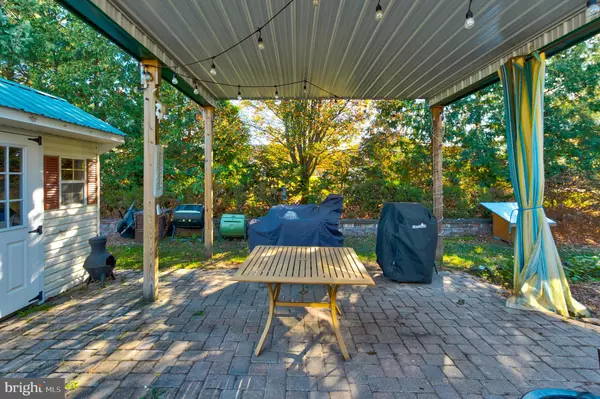3 Beds
3 Baths
1,852 SqFt
3 Beds
3 Baths
1,852 SqFt
Key Details
Property Type Single Family Home
Sub Type Twin/Semi-Detached
Listing Status Pending
Purchase Type For Sale
Square Footage 1,852 sqft
Price per Sqft $156
Subdivision White Church Meadows
MLS Listing ID PAFL2023372
Style Traditional
Bedrooms 3
Full Baths 3
HOA Y/N N
Abv Grd Liv Area 1,852
Originating Board BRIGHT
Year Built 2007
Annual Tax Amount $4,358
Tax Year 2022
Lot Size 10,019 Sqft
Acres 0.23
Property Description
Step inside to discover a large open-concept living room and kitchen, perfect for entertaining family and friends. The generous master suite features a tray ceiling and his-and-her walk-in closets, creating a luxurious retreat. High-end finishes throughout include hardwood, luxury vinyl tile, and luxury vinyl plank flooring, adding both style and durability.
The partially finished basement provides additional living space, featuring a cozy hangout area on one side and plenty of storage on the other, along with a full bathroom for added convenience.
Outside, you'll find a beautifully landscaped garden filled with mature Pennsylvania plants, including asparagus, providing a unique touch to your outdoor space. Enjoy gatherings on the expansive covered patio, ideal for year-round entertaining, and take advantage of the 8x10 shed for extra storage.
This charming townhome is nestled in a desirable neighborhood, close to local parks, shopping, and schools. Don't miss out on this incredible opportunity—schedule a showing today!
Location
State PA
County Franklin
Area Greene Twp (14509)
Zoning RESIDENTIAL
Rooms
Basement Walkout Stairs, Combination
Main Level Bedrooms 3
Interior
Interior Features Bathroom - Walk-In Shower, Floor Plan - Open, Kitchen - Island, Recessed Lighting, Wood Floors
Hot Water Natural Gas
Heating Forced Air
Cooling Central A/C
Flooring Laminate Plank, Wood
Fireplaces Number 1
Fireplaces Type Gas/Propane
Inclusions Washer Dryer
Fireplace Y
Heat Source Natural Gas
Laundry Main Floor
Exterior
Exterior Feature Patio(s), Terrace
Parking Features Garage - Front Entry
Garage Spaces 2.0
Utilities Available Natural Gas Available, Electric Available
Water Access N
Roof Type Metal
Accessibility 2+ Access Exits
Porch Patio(s), Terrace
Attached Garage 2
Total Parking Spaces 2
Garage Y
Building
Story 1
Foundation Permanent
Sewer Public Sewer
Water Public
Architectural Style Traditional
Level or Stories 1
Additional Building Above Grade, Below Grade
Structure Type Dry Wall,9'+ Ceilings
New Construction N
Schools
School District Chambersburg Area
Others
Senior Community No
Tax ID 09-0C19.-517.-000000
Ownership Fee Simple
SqFt Source Assessor
Acceptable Financing FHA, Cash, VA, Conventional
Listing Terms FHA, Cash, VA, Conventional
Financing FHA,Cash,VA,Conventional
Special Listing Condition Standard








