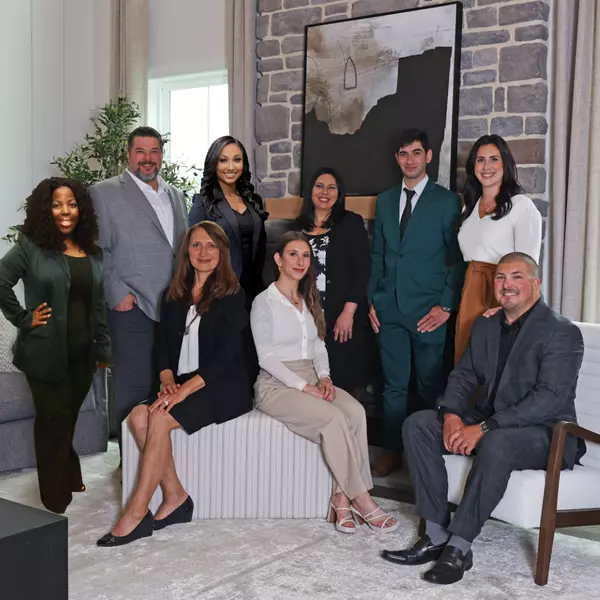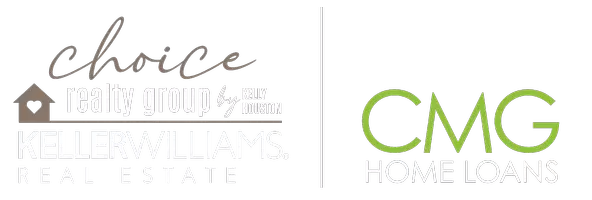
2 Beds
1 Bath
1,110 SqFt
2 Beds
1 Bath
1,110 SqFt
Key Details
Property Type Single Family Home
Sub Type Detached
Listing Status Pending
Purchase Type For Sale
Square Footage 1,110 sqft
Price per Sqft $315
Subdivision None Available
MLS Listing ID PAMC2121390
Style Raised Ranch/Rambler,Ranch/Rambler
Bedrooms 2
Full Baths 1
HOA Y/N N
Abv Grd Liv Area 1,110
Originating Board BRIGHT
Year Built 1925
Annual Tax Amount $6,123
Tax Year 2023
Lot Size 0.390 Acres
Acres 0.39
Lot Dimensions 90.00 x 0.00
Property Description
Enter through the front door to a bright and sunny "bonus" room. This fully insulated and heated space provides a perfect retreat for a reading nook, yoga space, or home office. The possibilities are endless! Through the bonus room you will enter the living room that showcases beautiful carpentry work separating the dining room. The laminate vinyl plank flooring was completed in 2024 and runs through all of the main living spaces creating seamless cohesiveness and the crown moulding throughout adds an elevated touch. The spacious dining room is large enough to host holiday dinners or game nights, and could accommodate a dining table for 6-8 if needed. The fully remodeled kitchen (2016), was thoughtfully designed to maximize storage and functionality featuring a built in dishwasher & trash receptacle. White cabinetry, sleek countertops, and a gorgeous statement tile selection for the backsplash make this kitchen an appealing place to prep your meals. Off the kitchen is a well-appointed laundry room (built in shelving unit included) and additional space that can be used as a mud room, storage space, or even an office space with a small desk.
Two nicely sized bedrooms complete this floor in addition to a renovated hall bath (2016) with modern finishes. Majority of the plumbing was replaced in the home in 2016 during the bathroom and kitchen remodels. All new interior doors were installed in 2018, and rear exterior door replaced in 2023.
The basement for the home provides a ton of storage and houses the 80k BTU gas furnace that was installed in 2021. Other interior highlights to mention are blown insulation in attic and all exterior walls, and spray foamed rim joists in 2016, boosting the homes efficiency and keeping utility bills to a minimum.
Off the laundry space, an exterior door will take you to the spacious and private patio that looks over the massive 468 square foot detached two car garage that was built in 2018. The property also features a garden shed (2017) and .39 acres of flat outdoor space to enjoy and make your own!
Additional home highlights include newer driveway (2018), new windows (2016), new roof (2016), and new fence (2024). 1 Center Avenue is walking distance to many great shops and restaurants such as the Willow Grove Mall and conveniently positioned near many major roadways such as 611 and the PA turnpike entrance. Do not miss this opportunity to snag this affordable, move-in ready home in a great neighborhood!
Location
State PA
County Montgomery
Area Upper Moreland Twp (10659)
Zoning RES
Rooms
Basement Unfinished
Main Level Bedrooms 2
Interior
Hot Water Natural Gas
Heating Forced Air
Cooling Central A/C
Inclusions Washer, Dryer, Refrigerator, Armoire in bedroom, kitchen Hutch, Shoe rack in laundry room (built in), washer dryer shelving unit, outdoor patio table & chairs set, outdoor fire pit
Fireplace N
Heat Source Natural Gas
Exterior
Garage Garage - Side Entry
Garage Spaces 2.0
Waterfront N
Water Access N
Accessibility None
Total Parking Spaces 2
Garage Y
Building
Story 1
Foundation Other
Sewer Public Sewer
Water Public
Architectural Style Raised Ranch/Rambler, Ranch/Rambler
Level or Stories 1
Additional Building Above Grade, Below Grade
New Construction N
Schools
School District Upper Moreland
Others
Senior Community No
Tax ID 59-00-02674-003
Ownership Fee Simple
SqFt Source Assessor
Acceptable Financing Cash, Conventional, FHA, VA
Listing Terms Cash, Conventional, FHA, VA
Financing Cash,Conventional,FHA,VA
Special Listing Condition Standard









