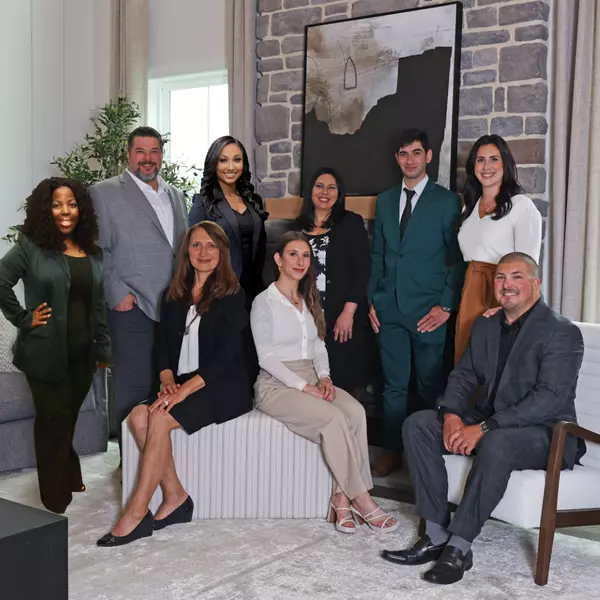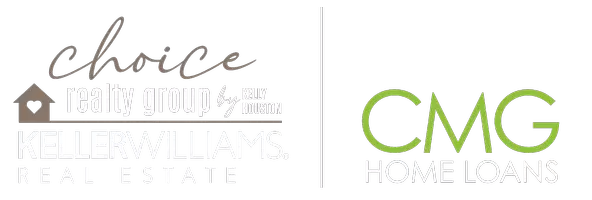
5 Beds
3 Baths
3,839 SqFt
5 Beds
3 Baths
3,839 SqFt
Key Details
Property Type Single Family Home
Sub Type Detached
Listing Status Active
Purchase Type For Sale
Square Footage 3,839 sqft
Price per Sqft $143
Subdivision Lemont
MLS Listing ID PACE2512238
Style Traditional
Bedrooms 5
Full Baths 3
HOA Y/N N
Abv Grd Liv Area 2,422
Originating Board BRIGHT
Year Built 1946
Annual Tax Amount $4,889
Tax Year 2022
Lot Size 0.470 Acres
Acres 0.47
Lot Dimensions 0.00 x 0.00
Property Description
As you step into the main entrance, you’ll find a welcoming dining room, a full bathroom, bedroom, and a spacious kitchen with modern updates, soft-close cabinets, vinyl flooring and a breakfast nook. The living room is cozy and welcoming with a wood-burning fireplace, and the main floor also features a spacious primary bedroom with tons of natural light throughout.
Upstairs, there are two spacious bedrooms and another full bathroom, providing ample space for family or guests. The fully finished basement adds to the home’s appeal, with a large rec room, another bedroom and family room complete with a wood-burning fireplace, a full bathroom with a walk-in shower, and a convenient laundry room.
Outside, enjoy a charming yard space complete with a fenced-in backyard, and a deck offering picturesque views of Mount Nittany. The property also includes a detached 1-car garage and ample parking space. This home truly combines comfort, convenience, and incredible views all in a prime location. Make it yours today!
Location
State PA
County Centre
Area College Twp (16419)
Zoning R
Rooms
Other Rooms Dining Room, Bedroom 2, Bedroom 3, Bedroom 4, Bedroom 5, Kitchen, Family Room, Bedroom 1, Laundry, Recreation Room, Full Bath
Basement Fully Finished
Main Level Bedrooms 2
Interior
Interior Features Breakfast Area, Dining Area, Stove - Wood, Walk-in Closet(s)
Hot Water Natural Gas
Heating Heat Pump(s)
Cooling Central A/C
Flooring Vinyl
Fireplaces Number 2
Inclusions Refrigerator, Stove, Microwave, Cabinet in dining room
Fireplace Y
Heat Source Electric
Exterior
Garage Other
Garage Spaces 1.0
Waterfront N
Water Access N
View Mountain, Trees/Woods, Valley
Roof Type Shingle
Accessibility Other
Total Parking Spaces 1
Garage Y
Building
Story 1.5
Foundation Other
Sewer Public Sewer
Water Public
Architectural Style Traditional
Level or Stories 1.5
Additional Building Above Grade, Below Grade
New Construction N
Schools
High Schools State College Area
School District State College Area
Others
Pets Allowed Y
Senior Community No
Tax ID 19-014-,032-,0000-
Ownership Fee Simple
SqFt Source Assessor
Special Listing Condition Standard
Pets Description No Pet Restrictions









