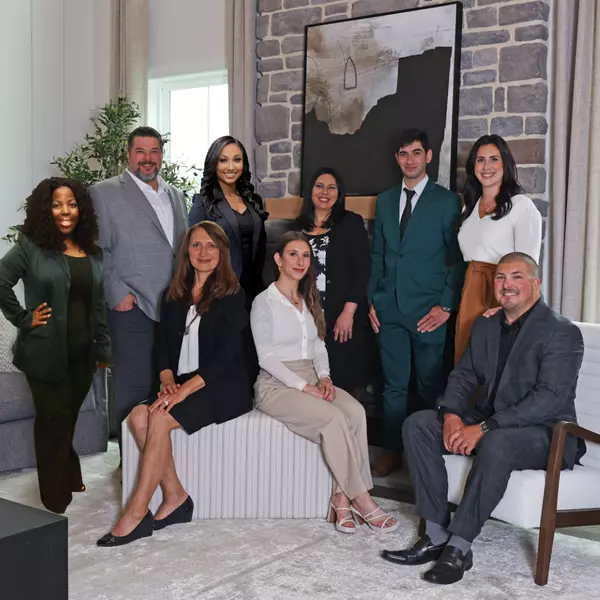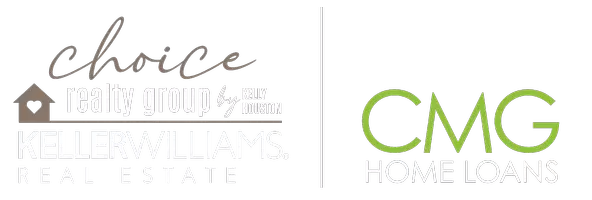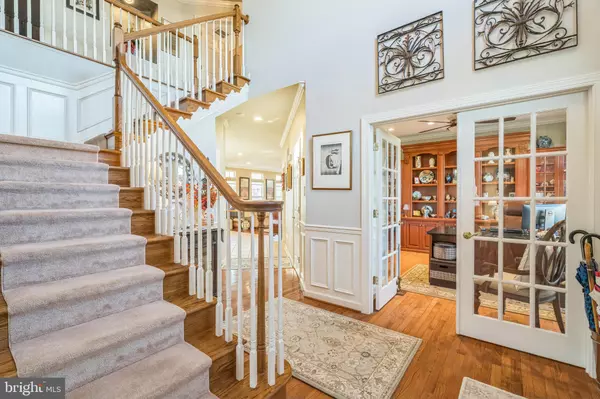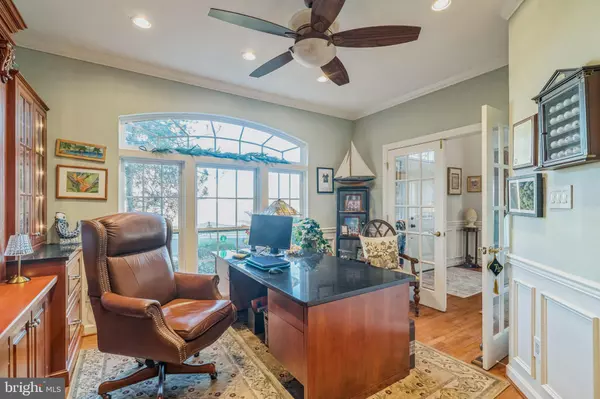
4 Beds
5 Baths
4,388 SqFt
4 Beds
5 Baths
4,388 SqFt
Key Details
Property Type Single Family Home
Sub Type Detached
Listing Status Active
Purchase Type For Sale
Square Footage 4,388 sqft
Price per Sqft $222
Subdivision Lederach Golf Fairwy
MLS Listing ID PAMC2121780
Style Colonial
Bedrooms 4
Full Baths 4
Half Baths 1
HOA Y/N N
Abv Grd Liv Area 3,388
Originating Board BRIGHT
Year Built 2005
Annual Tax Amount $14,924
Tax Year 2024
Lot Size 0.350 Acres
Acres 0.35
Lot Dimensions 105.00 x 0.00
Property Description
The finished basement is an entertainer’s dream, featuring a gas fireplace, craft area, curved TV, and a full wet bar. Equipped with a sink, refrigerator, ice maker, beverage cooler, microwave convection oven, and Bosch dishwasher, this custom bar shines with custom cabinetry, sea glass doors and a glass backsplash. French doors open to a paver patio with a tranquil koi pond. With an HVAC system and hot water heater replaced in 2021, this home is move-in ready and waiting for you to enjoy every luxury. There is no HOA.
Location
State PA
County Montgomery
Area Lower Salford Twp (10650)
Zoning RESIDENTIAL
Rooms
Basement Fully Finished
Interior
Interior Features Central Vacuum, Crown Moldings, Bathroom - Jetted Tub, Bathroom - Stall Shower, Upgraded Countertops, Wainscotting, Walk-in Closet(s), WhirlPool/HotTub, Window Treatments, Wood Floors
Hot Water Propane
Heating Forced Air
Cooling Central A/C
Fireplaces Number 2
Fireplaces Type Corner, Gas/Propane
Inclusions 2 Kitchen Bar Stools, Basement Bar stools, Hot Tub, Window Coverings, Kitchen Refrigerator, Washer & Dryer, Refrigerator in Garage, Grill on upper deck, iron patio with 6 chairs, umbrella, iron lounge chair with side table, bistro table with 2 chairs, Koi pond and fish
Equipment Cooktop - Down Draft, Built-In Microwave, Central Vacuum, Dishwasher, Oven - Double, Refrigerator, Stainless Steel Appliances
Fireplace Y
Window Features Bay/Bow,Transom
Appliance Cooktop - Down Draft, Built-In Microwave, Central Vacuum, Dishwasher, Oven - Double, Refrigerator, Stainless Steel Appliances
Heat Source Propane - Leased
Laundry Main Floor
Exterior
Garage Garage Door Opener
Garage Spaces 3.0
Waterfront N
Water Access N
View Golf Course
Accessibility None
Attached Garage 3
Total Parking Spaces 3
Garage Y
Building
Story 3
Foundation Permanent
Sewer Public Sewer
Water Public
Architectural Style Colonial
Level or Stories 3
Additional Building Above Grade, Below Grade
New Construction N
Schools
Elementary Schools Oak Ridge
Middle Schools Indian Valley
High Schools Souderton Area Senior
School District Souderton Area
Others
Senior Community No
Tax ID 50-00-03678-043
Ownership Fee Simple
SqFt Source Assessor
Acceptable Financing Cash, Conventional
Listing Terms Cash, Conventional
Financing Cash,Conventional
Special Listing Condition Standard









