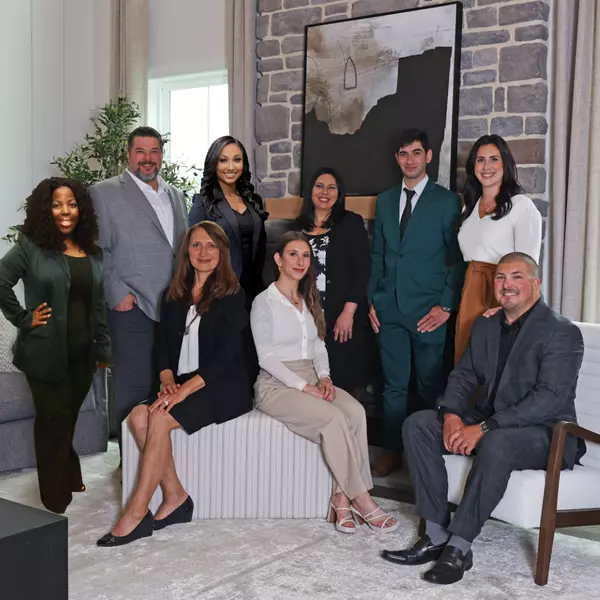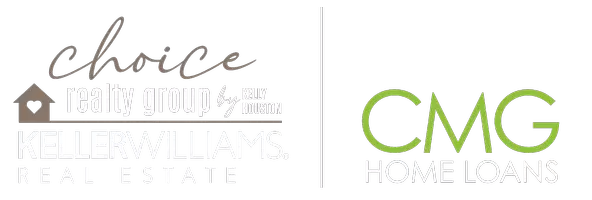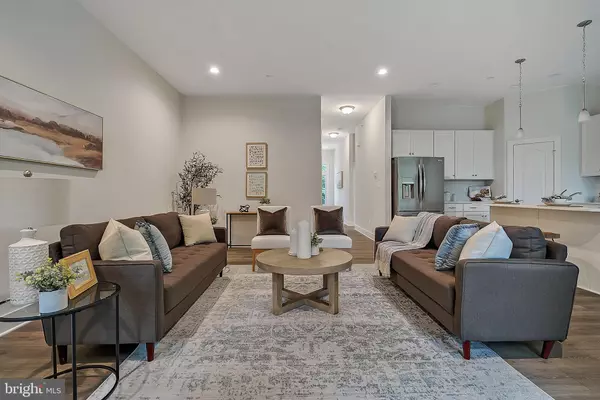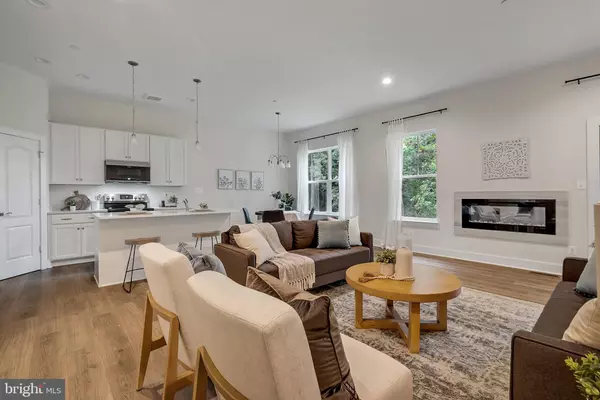
2 Beds
2 Baths
1,370 SqFt
2 Beds
2 Baths
1,370 SqFt
Key Details
Property Type Single Family Home
Sub Type Detached
Listing Status Active
Purchase Type For Sale
Square Footage 1,370 sqft
Price per Sqft $321
Subdivision Links At Gettysburg
MLS Listing ID PAAD2015448
Style Ranch/Rambler
Bedrooms 2
Full Baths 2
HOA Fees $175/mo
HOA Y/N Y
Abv Grd Liv Area 1,370
Originating Board BRIGHT
Tax Year 2024
Lot Dimensions 0.1274
Property Description
This particular listing presents the Monet I floor plan! This is one level living at its best. You'll have an owner's suite with a private bath and large walk-in closet plus an additional first floor bedroom and adjacent full bath. The kitchen opens to the family room and separate dining area. Complete with a 2-car garage, spacious foyer and first floor laundry room, this home is designed for easy living. Need more space? There are options to extend the home, add a covered patio, add a second floor or construct with a basement. This will be a new construction to-be-built by Ward Communities and designed by YOU. The photos are from other model homes that have been constructed. Other floor plans are available for this lot and other lots are available for this floor plan! Be sure to click through the photos to view all lots available and check out other floor plan options at the community's other listings. The listing price you see here is the base price for the new construction and some lots may have additional premiums.
Questions? Give a call today for more information, additional floor plan information, or to set up a consultation about all options at Wade Run at the Links at Gettysburg. There is a current model home at the end of Bridge Valley Road. Hours are 10:00am to 5:00pm daily. Feel free to stop by or call to schedule an appointment.
Location
State PA
County Adams
Area Mount Joy Twp (14330)
Zoning RESIDENTIAL
Rooms
Main Level Bedrooms 2
Interior
Hot Water Electric
Heating Forced Air
Cooling Central A/C
Heat Source Propane - Metered
Laundry Main Floor
Exterior
Garage Garage - Front Entry, Garage Door Opener, Inside Access
Garage Spaces 2.0
Amenities Available Club House, Common Grounds, Dog Park, Fitness Center, Golf Course Membership Available, Swimming Pool, Tennis Courts, Other
Waterfront N
Water Access N
Accessibility 2+ Access Exits
Attached Garage 2
Total Parking Spaces 2
Garage Y
Building
Story 1
Foundation Slab
Sewer Public Sewer
Water Public
Architectural Style Ranch/Rambler
Level or Stories 1
Additional Building Above Grade
New Construction Y
Schools
School District Gettysburg Area
Others
HOA Fee Include Common Area Maintenance,Lawn Maintenance,Pool(s),Recreation Facility,Snow Removal,Trash,Other
Senior Community No
Tax ID NO TAX RECORD
Ownership Other
Acceptable Financing Cash, Conventional, FHA, USDA, VA
Listing Terms Cash, Conventional, FHA, USDA, VA
Financing Cash,Conventional,FHA,USDA,VA
Special Listing Condition Standard









