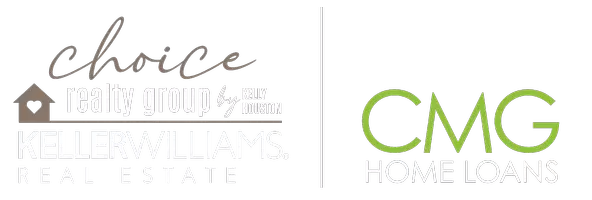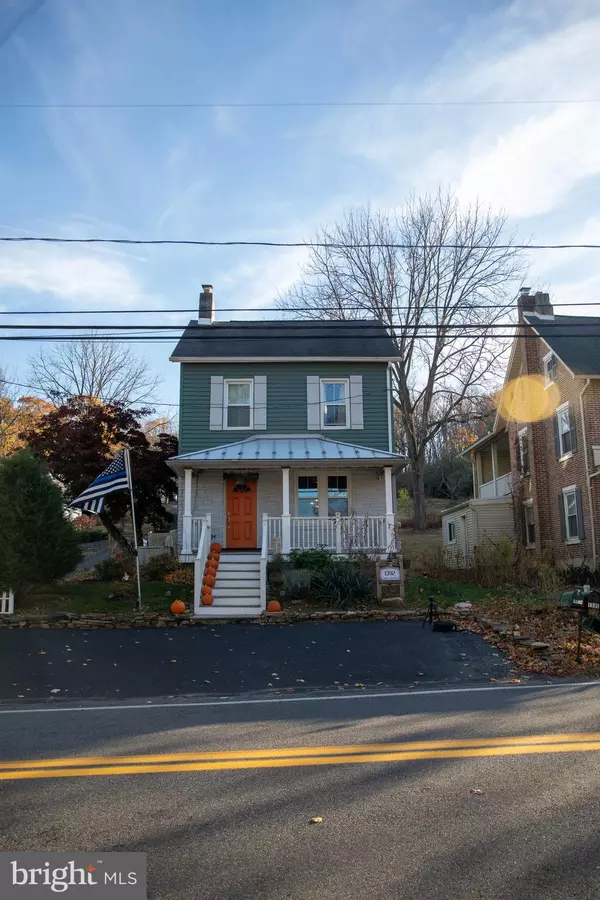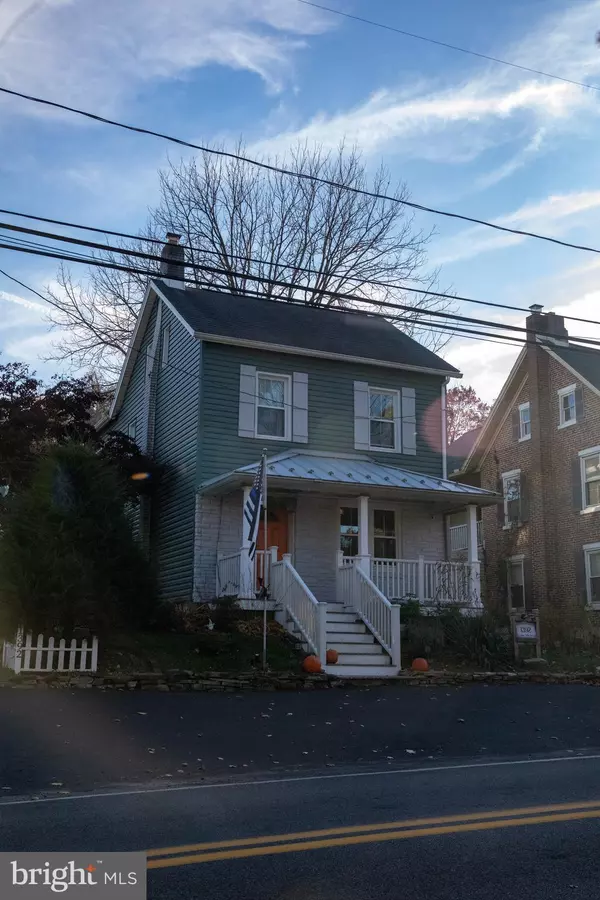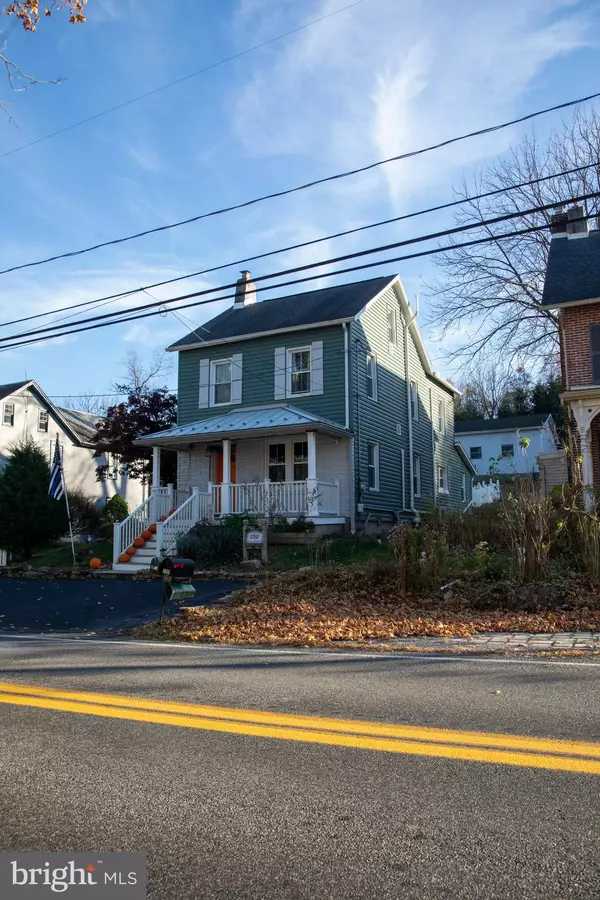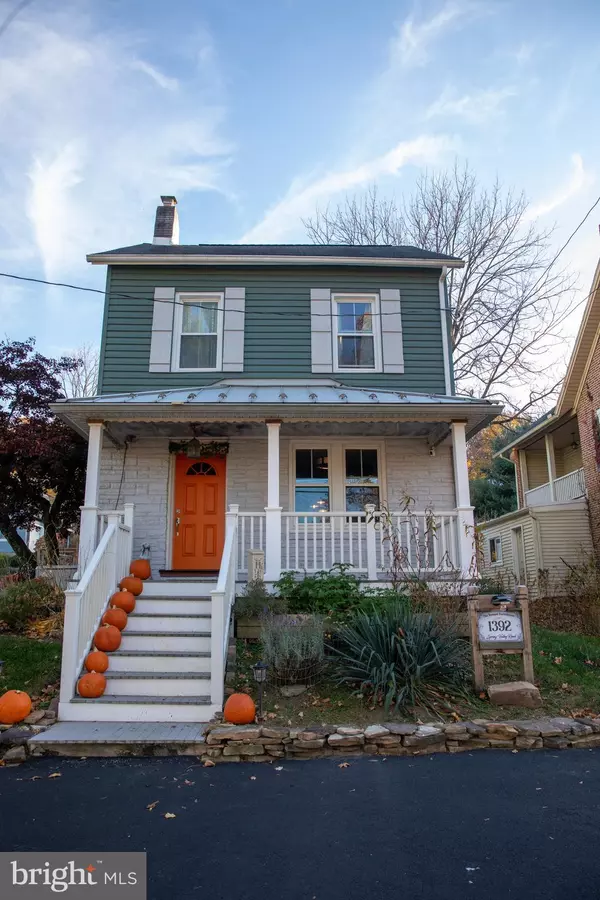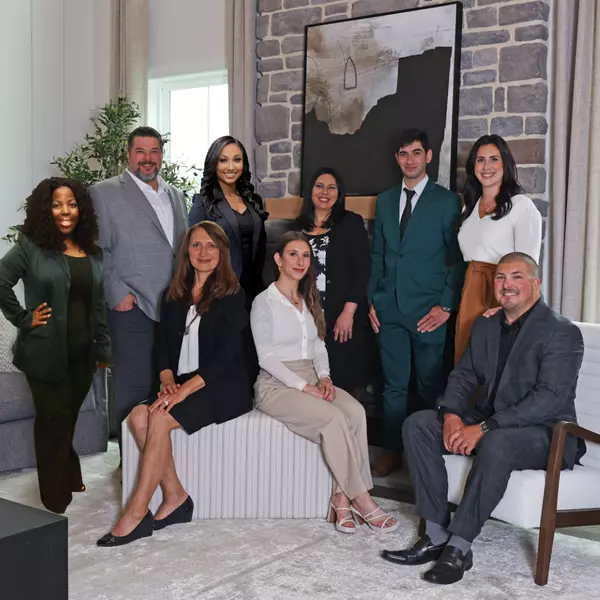
3 Beds
2 Baths
1,800 SqFt
3 Beds
2 Baths
1,800 SqFt
OPEN HOUSE
Sun Nov 24, 12:00pm - 3:00pm
Key Details
Property Type Single Family Home
Sub Type Detached
Listing Status Active
Purchase Type For Sale
Square Footage 1,800 sqft
Price per Sqft $166
Subdivision None Available
MLS Listing ID PALH2010398
Style Farmhouse/National Folk
Bedrooms 3
Full Baths 2
HOA Y/N N
Abv Grd Liv Area 1,800
Originating Board BRIGHT
Year Built 1869
Annual Tax Amount $3,381
Tax Year 2022
Lot Size 0.274 Acres
Acres 0.27
Lot Dimensions 45.00 x 273.90
Property Description
Location
State PA
County Lehigh
Area Upper Saucon Twp (12322)
Zoning R-1
Rooms
Other Rooms Living Room, Dining Room, Bedroom 2, Bedroom 3, Kitchen, Bedroom 1, Sun/Florida Room, Laundry, Bathroom 1, Bathroom 2
Basement Connecting Stairway, Daylight, Partial, Interior Access, Heated, Outside Entrance, Poured Concrete, Sump Pump, Windows
Interior
Interior Features Combination Dining/Living, Exposed Beams, Kitchen - Island
Hot Water Oil
Heating Baseboard - Electric, Hot Water, Radiator
Cooling Attic Fan, Ceiling Fan(s), Dehumidifier, Ductless/Mini-Split, Programmable Thermostat, Window Unit(s)
Flooring Bamboo, Wood, Vinyl, Ceramic Tile
Inclusions refrigerator / washer / dryer
Equipment Dryer - Electric, Dryer - Front Loading, ENERGY STAR Clothes Washer, ENERGY STAR Dishwasher, Freezer, Microwave, Oven/Range - Electric, Range Hood, Washer - Front Loading, Water Conditioner - Owned, Water Heater
Fireplace N
Window Features Double Hung,Energy Efficient,Replacement,Screens
Appliance Dryer - Electric, Dryer - Front Loading, ENERGY STAR Clothes Washer, ENERGY STAR Dishwasher, Freezer, Microwave, Oven/Range - Electric, Range Hood, Washer - Front Loading, Water Conditioner - Owned, Water Heater
Heat Source Oil
Laundry Basement
Exterior
Exterior Feature Deck(s), Porch(es)
Garage Additional Storage Area, Garage Door Opener, Oversized
Garage Spaces 6.0
Fence Vinyl, Wood
Waterfront N
Water Access N
Roof Type Asphalt,Metal
Accessibility None
Porch Deck(s), Porch(es)
Total Parking Spaces 6
Garage Y
Building
Lot Description Backs to Trees, Landscaping
Story 3
Foundation Stone, Active Radon Mitigation
Sewer Septic Pump
Water Well
Architectural Style Farmhouse/National Folk
Level or Stories 3
Additional Building Above Grade, Below Grade
Structure Type Brick,Dry Wall,Plaster Walls
New Construction N
Schools
School District Southern Lehigh
Others
Senior Community No
Tax ID 643523329067-00001
Ownership Fee Simple
SqFt Source Assessor
Acceptable Financing Cash, Conventional
Listing Terms Cash, Conventional
Financing Cash,Conventional
Special Listing Condition Standard


