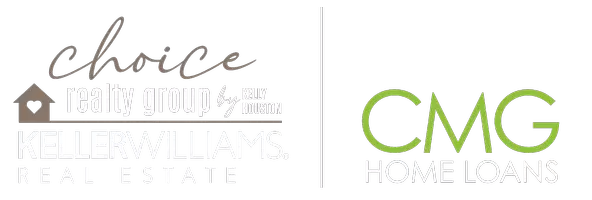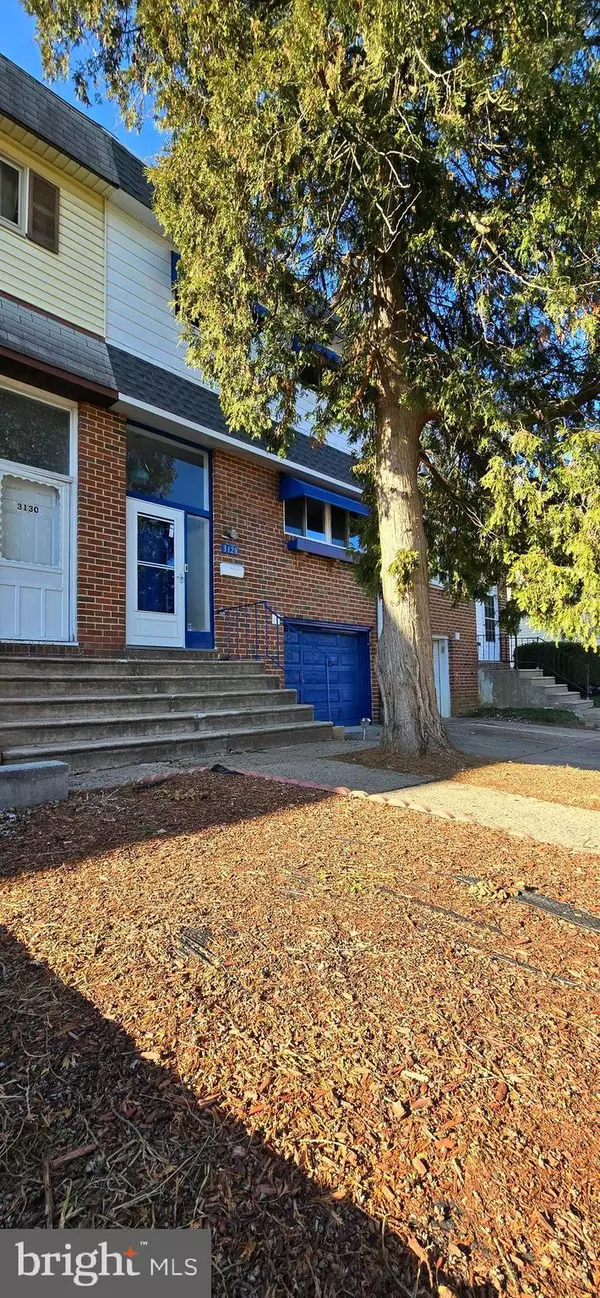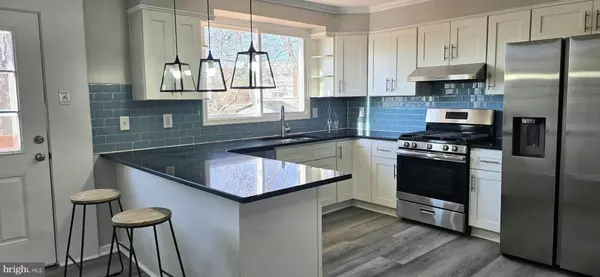Choice Realty Group By Kelly Houston
Choice Realty Group at Keller Williams Real Estate
choicegroupsells@kw.com +1(484) 893-05424 Beds
3 Baths
1,360 SqFt
4 Beds
3 Baths
1,360 SqFt
Key Details
Property Type Townhouse
Sub Type Interior Row/Townhouse
Listing Status Active
Purchase Type For Sale
Square Footage 1,360 sqft
Price per Sqft $257
Subdivision Parkwood
MLS Listing ID PAPH2427730
Style Straight Thru
Bedrooms 4
Full Baths 2
Half Baths 1
HOA Y/N N
Abv Grd Liv Area 1,360
Originating Board BRIGHT
Year Built 1962
Annual Tax Amount $3,176
Tax Year 2024
Lot Size 2,000 Sqft
Acres 0.05
Lot Dimensions 20.00 x 100.00
Property Description
Discover your dream home in the sought-after Parkwood neighborhood! This beautifully renovated 4-bedroom, 2.5-bath gem offers the perfect blend of style, comfort, and convenience.
Spacious Living Areas: Relax in the expansive living room, complete with central A/C to keep you cool in the summer and cozy in the winter.
Finished Basement: The fully finished basement provides extra living space, ideal for a home office, playroom, or entertainment area.
Outdoor Oasis: Enjoy the large, enclosed backyard, perfect for hosting gatherings, gardening, or giving your pets room to play—yes, it's pet-friendly!
Prime Location: Nestled in the heart of Parkwood, this home is close to public transportation, shopping malls, and a variety of restaurants. Commuting is a breeze with easy access to I-95.
Location
State PA
County Philadelphia
Area 19154 (19154)
Zoning RSA4
Rooms
Basement Fully Finished
Main Level Bedrooms 4
Interior
Interior Features Wood Floors
Hot Water Natural Gas
Cooling Central A/C
Flooring Hardwood
Inclusions washer, dryer, beverage cooler and refrigerator "as is condition"
Equipment Built-In Microwave, Dryer, Freezer, Oven - Single, Washer - Front Loading
Fireplace N
Appliance Built-In Microwave, Dryer, Freezer, Oven - Single, Washer - Front Loading
Heat Source Natural Gas
Exterior
Parking Features Built In
Garage Spaces 1.0
Water Access N
Accessibility 32\"+ wide Doors
Attached Garage 1
Total Parking Spaces 1
Garage Y
Building
Story 2
Foundation Concrete Perimeter
Sewer Public Sewer
Water Public
Architectural Style Straight Thru
Level or Stories 2
Additional Building Above Grade, Below Grade
New Construction N
Schools
School District Philadelphia City
Others
Senior Community No
Tax ID 663030800
Ownership Fee Simple
SqFt Source Assessor
Acceptable Financing Cash, Conventional
Listing Terms Cash, Conventional
Financing Cash,Conventional
Special Listing Condition Standard








