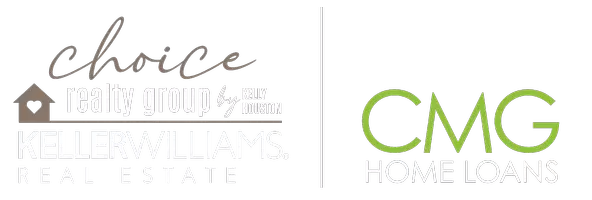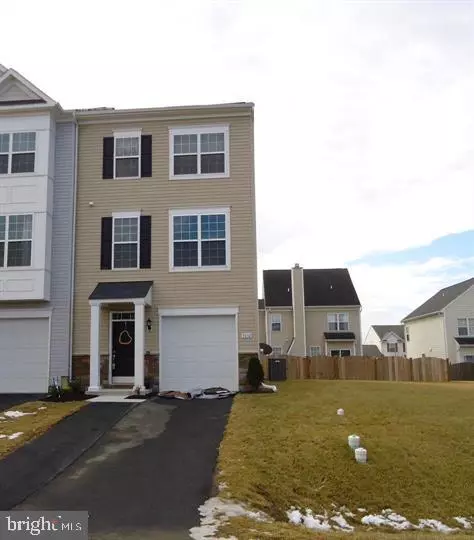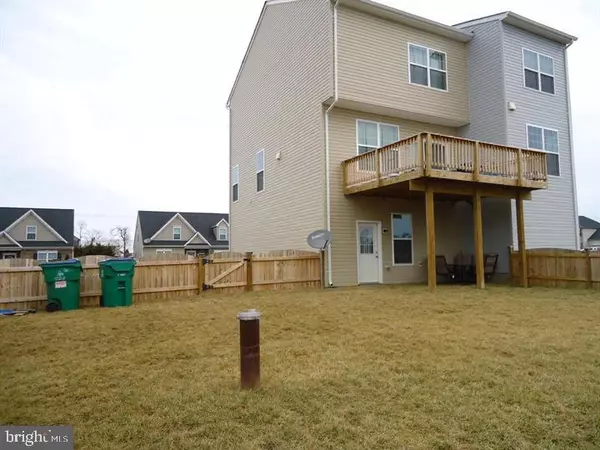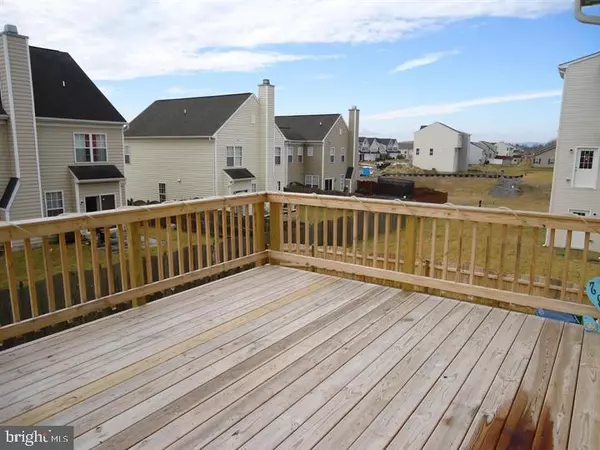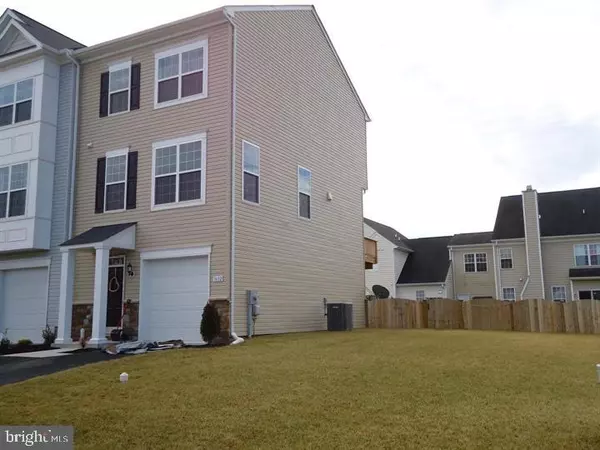3 Beds
3 Baths
1,625 SqFt
3 Beds
3 Baths
1,625 SqFt
Key Details
Property Type Townhouse
Sub Type End of Row/Townhouse
Listing Status Coming Soon
Purchase Type For Sale
Square Footage 1,625 sqft
Price per Sqft $153
Subdivision Rolling Hills
MLS Listing ID PAFL2024658
Style Colonial
Bedrooms 3
Full Baths 2
Half Baths 1
HOA Fees $250/ann
HOA Y/N Y
Abv Grd Liv Area 1,625
Originating Board BRIGHT
Year Built 2016
Annual Tax Amount $3,220
Tax Year 2022
Lot Size 5,227 Sqft
Acres 0.12
Property Description
Welcome to 3632 Oakley Ln, a beautifully updated 3-bedroom, 2-bathroom townhome offering 1,740 square feet of comfortable living space. This affordable gem features an attached 1-car garage and thoughtful upgrades throughout.
Step inside to find a welcoming main floor entry that leads to a fully finished family room, perfect for entertaining or relaxing. The kitchen shines with stainless steel appliances, an upgraded ceiling fan, and plenty of counter and cabinet space to meet your culinary needs.
Enjoy the outdoors on the oversized 16x12 upper deck, overlooking a large, fenced-in rear yard—ideal for pets, play, or hosting gatherings. The spacious side yard gives the property a unique, double-lot feel, providing even more room to spread out and enjoy.
Recent updates include a newly installed water treatment system, ensuring top-notch water quality for you and your family. With its prime location and blend of charm, space, and upgrades, this home is ready to welcome its new owners.
Don't miss out—schedule your showing today!
Location
State PA
County Franklin
Area Antrim Twp (14501)
Zoning RESIDENTIAL
Interior
Interior Features Carpet, Ceiling Fan(s), Combination Kitchen/Dining, Family Room Off Kitchen, Kitchen - Island, Pantry, Primary Bath(s), Walk-in Closet(s)
Hot Water Electric
Heating Heat Pump(s)
Cooling Central A/C
Flooring Carpet, Vinyl, Luxury Vinyl Plank
Equipment Built-In Microwave, Dishwasher, Disposal, Dryer, Oven/Range - Electric, Stainless Steel Appliances, Washer, Refrigerator
Fireplace N
Appliance Built-In Microwave, Dishwasher, Disposal, Dryer, Oven/Range - Electric, Stainless Steel Appliances, Washer, Refrigerator
Heat Source Electric
Laundry Upper Floor
Exterior
Parking Features Garage - Front Entry
Garage Spaces 1.0
Fence Wood
Utilities Available Cable TV Available
Water Access N
Roof Type Architectural Shingle
Accessibility None
Attached Garage 1
Total Parking Spaces 1
Garage Y
Building
Lot Description Level, Rear Yard, SideYard(s)
Story 3
Foundation Slab
Sewer Public Sewer
Water Well
Architectural Style Colonial
Level or Stories 3
Additional Building Above Grade, Below Grade
New Construction N
Schools
Middle Schools Greencastle-Antrim
High Schools Greencastle-Antrim Senior
School District Greencastle-Antrim
Others
Pets Allowed Y
HOA Fee Include Common Area Maintenance
Senior Community No
Tax ID 01-0A16B-020B-000000
Ownership Fee Simple
SqFt Source Assessor
Acceptable Financing Cash, Conventional, FHA, USDA, VA
Listing Terms Cash, Conventional, FHA, USDA, VA
Financing Cash,Conventional,FHA,USDA,VA
Special Listing Condition Standard
Pets Allowed Dogs OK, Cats OK

