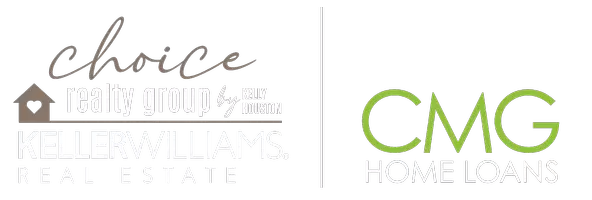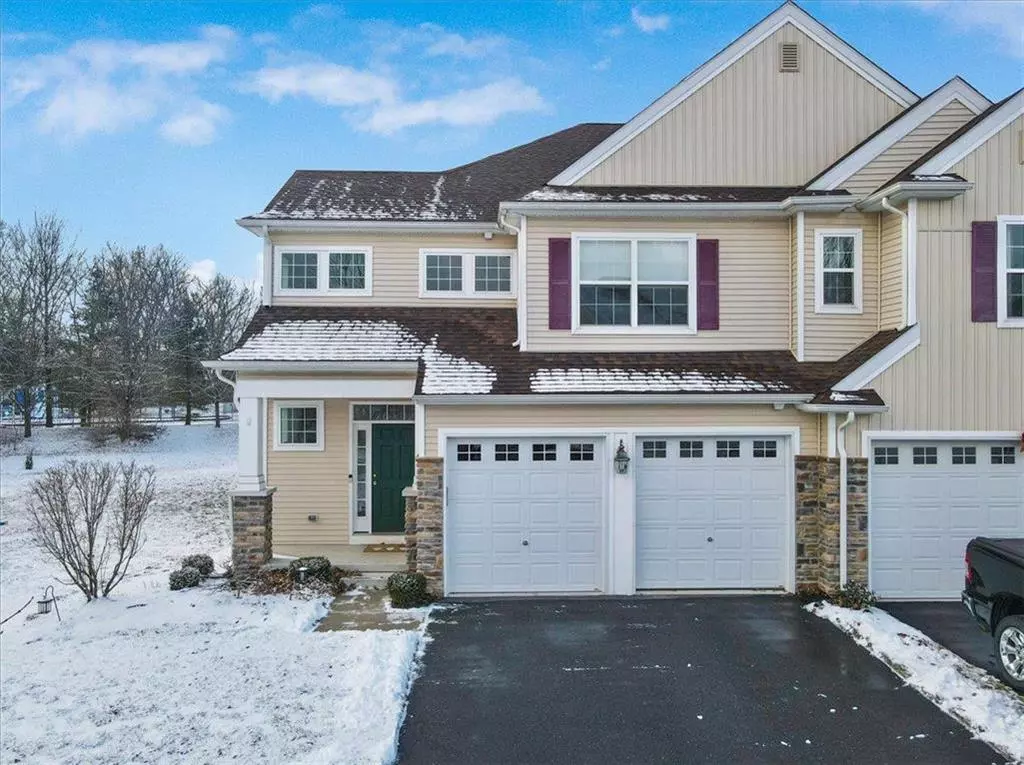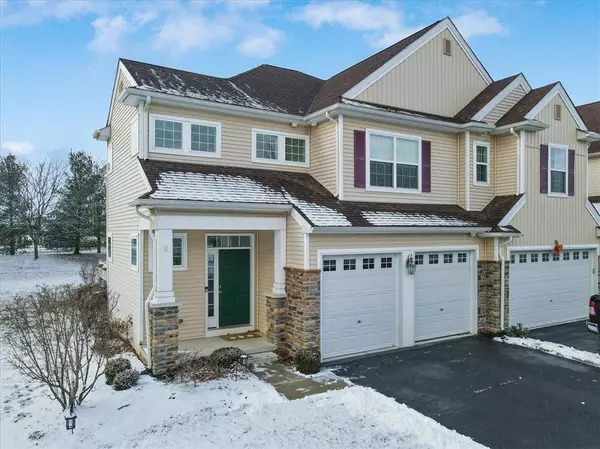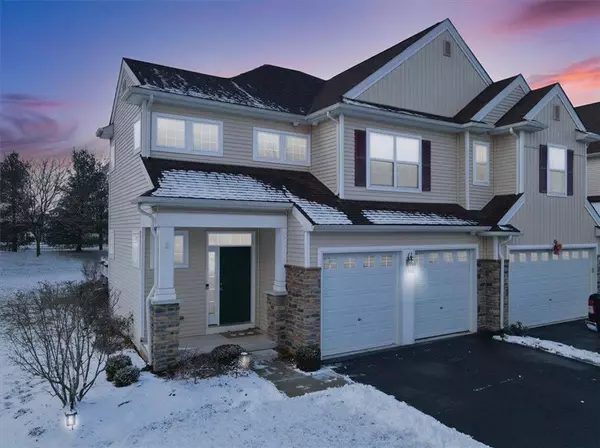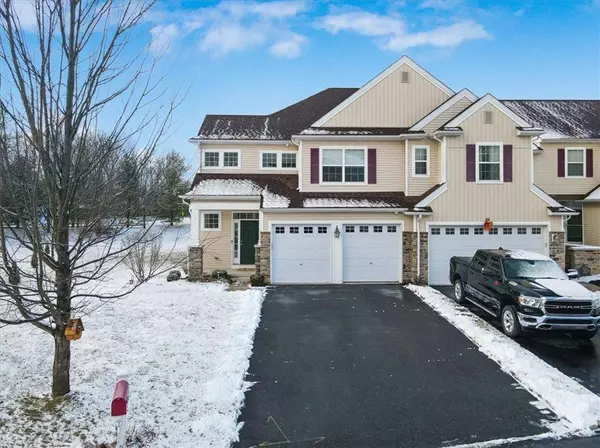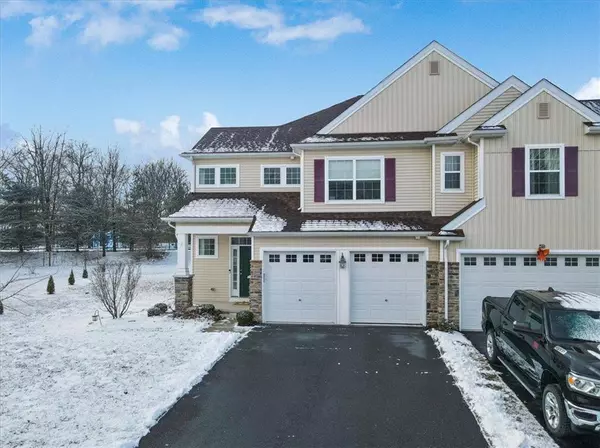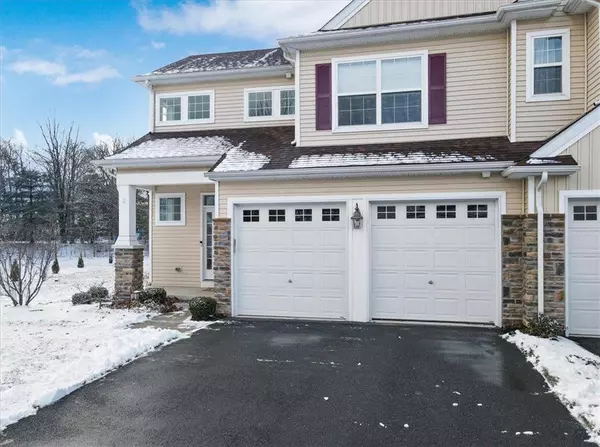3 Beds
3 Baths
2,459 SqFt
3 Beds
3 Baths
2,459 SqFt
OPEN HOUSE
Sun Jan 19, 1:00pm - 3:00pm
Key Details
Property Type Single Family Home
Sub Type Row-End Unit
Listing Status Active
Purchase Type For Sale
Square Footage 2,459 sqft
Price per Sqft $193
Subdivision Riverview Estates
MLS Listing ID 751028
Style Colonial,Contemporary
Bedrooms 3
Full Baths 2
Half Baths 1
HOA Fees $100/mo
Abv Grd Liv Area 2,459
Year Built 2020
Annual Tax Amount $9,779
Lot Size 7,865 Sqft
Property Description
Upstairs, the expansive primary suite offers a peaceful retreat with trey ceilings, two walk-in closets, and a spa-like bathroom complete with a double-sink vanity and a luxurious soaking tub. Two additional bedrooms, a full bath, and a convenient second-floor laundry room surround a versatile loft area that overlooks the foyer. This premium end unit also includes a two-car attached garage and a full poured basement, offering incredible potential for future living space.
Beyond the home, the community boasts resort-style amenities, including a clubhouse with a swimming pool, playground, basketball court, and a brand-new pickleball court. Conveniently located with easy access to Routes 33, 22, and 78, this home offers effortless commuting to New Jersey, New York, and Philadelphia.
If you're seeking luxury, space, and convenience, this home is a must-see!
Location
State PA
County Northampton
Area Forks
Rooms
Basement Full
Interior
Interior Features Cathedral Ceilings, Walk-in Closet(s)
Hot Water Gas
Heating Forced Air
Cooling Central AC
Flooring Hardwood, Tile, Wall-to-Wall Carpet
Inclusions Dishwasher, Microwave, Oven Gas, Refrigerator
Exterior
Exterior Feature Awning, Deck
Parking Features Attached, Built In, Driveway Parking, Off Street
Pool Awning, Deck
Building
Story 2.0
Sewer Public
Water Public
New Construction No
Schools
School District Easton
Others
Financing Cash,Conventional
Special Listing Condition Corporate Relocation
