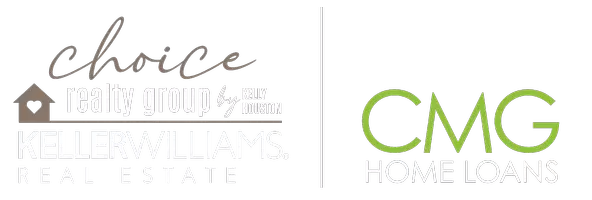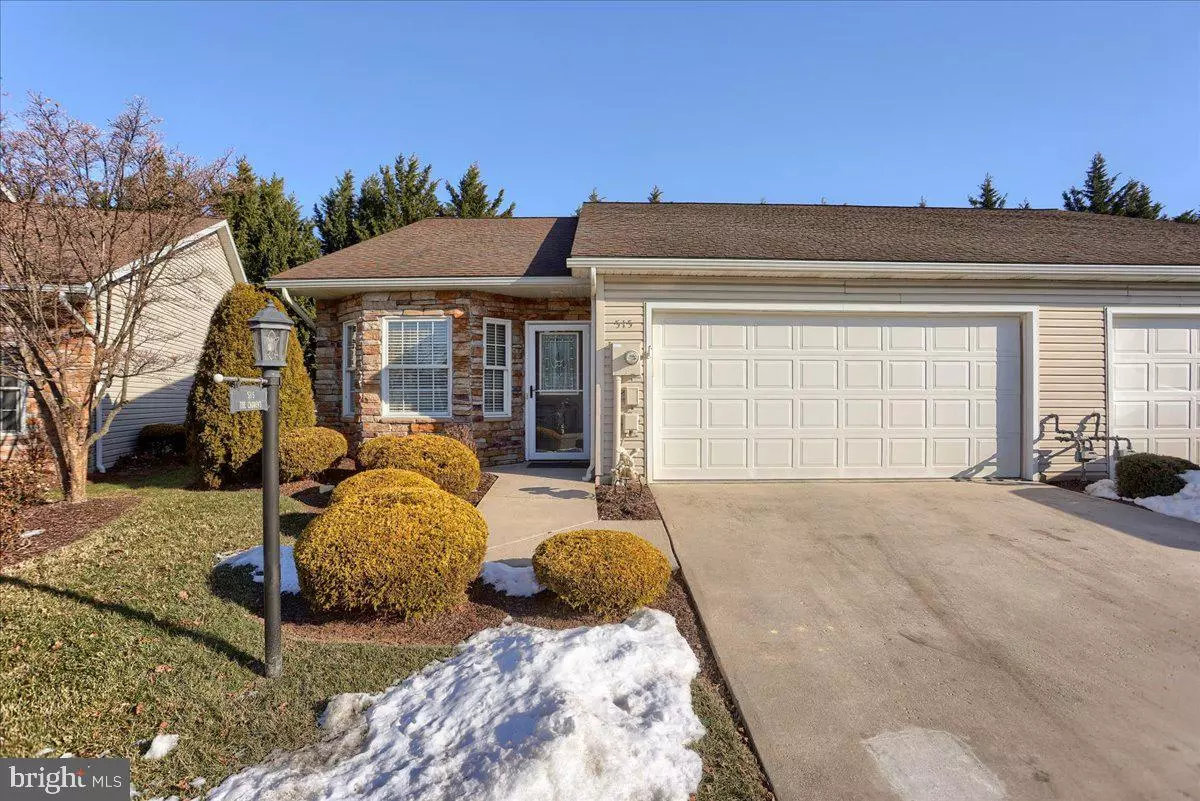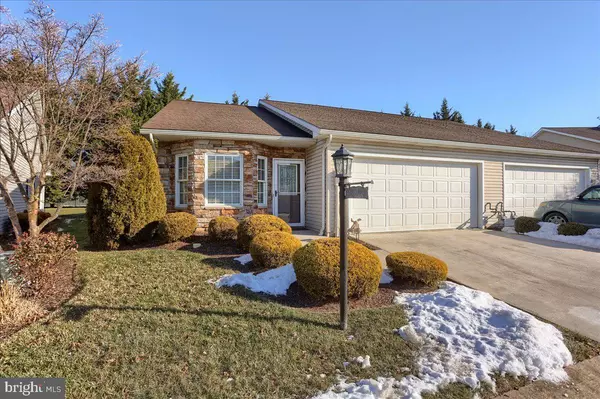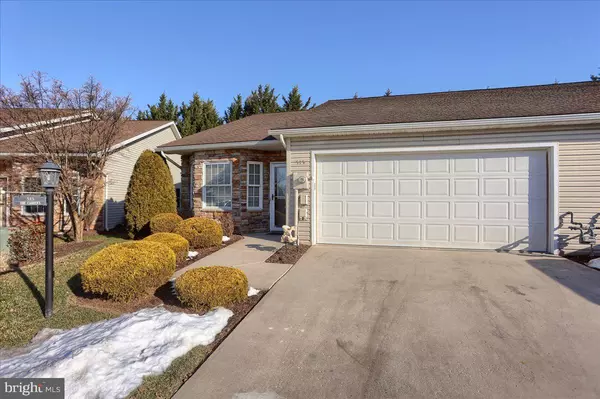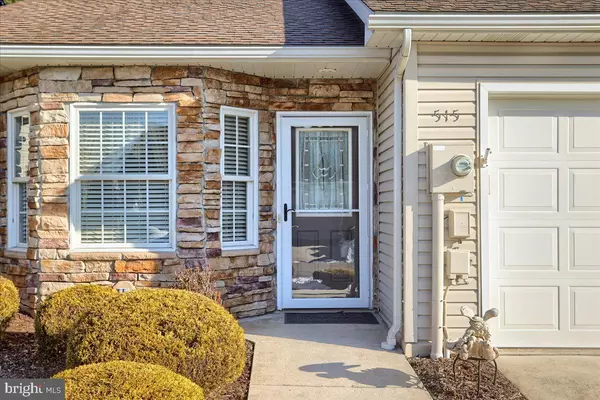2 Beds
2 Baths
1,281 SqFt
2 Beds
2 Baths
1,281 SqFt
Key Details
Property Type Single Family Home
Sub Type Twin/Semi-Detached
Listing Status Active
Purchase Type For Sale
Square Footage 1,281 sqft
Price per Sqft $214
Subdivision North Pointe
MLS Listing ID PAYK2074838
Style Ranch/Rambler,Side-by-Side
Bedrooms 2
Full Baths 2
HOA Fees $205/mo
HOA Y/N Y
Abv Grd Liv Area 1,281
Originating Board BRIGHT
Year Built 2004
Annual Tax Amount $4,491
Tax Year 2024
Property Description
Key Features:
• Open Floor Plan: The spacious living and dining areas flow seamlessly, creating a warm and inviting atmosphere.
• Hardwood Floors: Beautifully maintained hardwood floors add a touch of elegance and charm throughout the main living spaces.
• Large Eat-In Kitchen: Enjoy cooking and dining in the bright, airy kitchen with plenty of counter space and storage.
• Outdoor Patio: Step outside to your private patio, perfect for relaxing while enjoying the serene backdrop of pine trees.
• 2-Car Garage with Attic Storage: Ample space for vehicles, tools, and storage with easy access to the attic.
• Quiet Location: Nestled at the rear of the community, the home offers privacy and tranquility, with a lovely row of pine trees behind the house.
This home is the perfect blend of comfort and convenience, designed for low-maintenance living in a friendly community. Don't miss this opportunity—schedule your showing today!
Location
State PA
County York
Area Hanover Boro (15267)
Zoning R-5 RESIDENTIAL
Direction South
Rooms
Main Level Bedrooms 2
Interior
Interior Features Kitchen - Island, Dining Area, Bathroom - Walk-In Shower, Bathroom - Tub Shower, Breakfast Area, Carpet, Ceiling Fan(s), Combination Kitchen/Dining, Entry Level Bedroom, Floor Plan - Open, Pantry
Hot Water Natural Gas
Heating Forced Air
Cooling Central A/C
Flooring Hardwood, Partially Carpeted
Inclusions Stove/Range, Refrigerator, Microwave, Shades, Blinds, Drapes Curtains, Garage Door Opener, Ceiling Fans, Gas Clothes Dryer
Equipment Disposal, Dishwasher, Dryer - Gas, Microwave, Oven - Self Cleaning, Water Heater
Fireplace N
Window Features Energy Efficient,Screens
Appliance Disposal, Dishwasher, Dryer - Gas, Microwave, Oven - Self Cleaning, Water Heater
Heat Source Natural Gas
Laundry Main Floor
Exterior
Exterior Feature Patio(s)
Parking Features Garage Door Opener
Garage Spaces 2.0
Utilities Available Electric Available, Natural Gas Available, Phone
Amenities Available Community Center
Water Access N
Roof Type Shingle,Asphalt
Street Surface Black Top
Accessibility 32\"+ wide Doors
Porch Patio(s)
Road Frontage Private
Attached Garage 2
Total Parking Spaces 2
Garage Y
Building
Story 1
Foundation Slab
Sewer Public Sewer
Water Public
Architectural Style Ranch/Rambler, Side-by-Side
Level or Stories 1
Additional Building Above Grade, Below Grade
Structure Type Cathedral Ceilings
New Construction N
Schools
High Schools Hanover
School District Hanover Public
Others
HOA Fee Include Snow Removal,Lawn Maintenance,Road Maintenance
Senior Community Yes
Age Restriction 55
Tax ID 67,01
Ownership Fee Simple
SqFt Source Estimated
Security Features Smoke Detector
Acceptable Financing Conventional, Cash
Listing Terms Conventional, Cash
Financing Conventional,Cash
Special Listing Condition Standard

