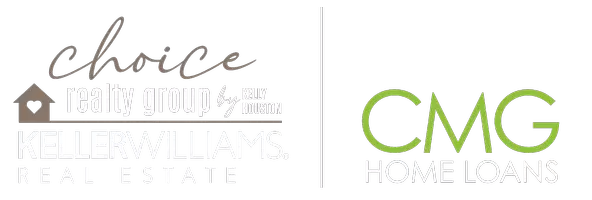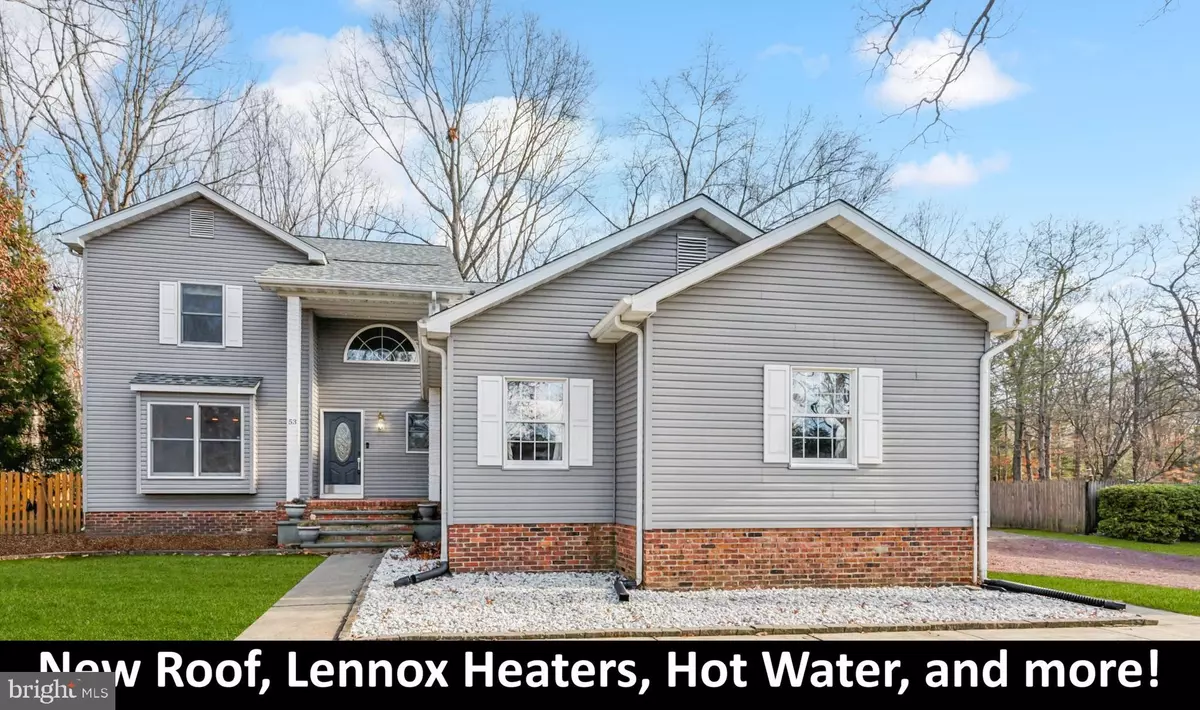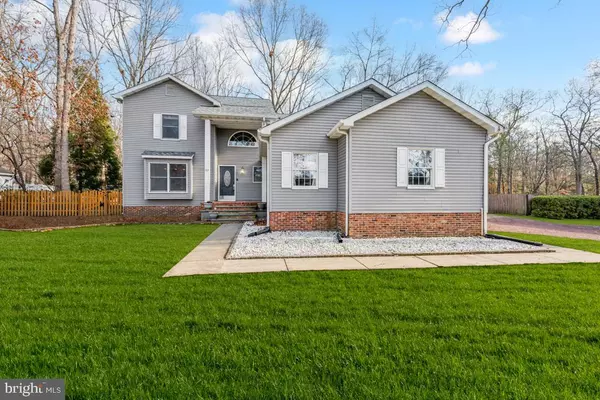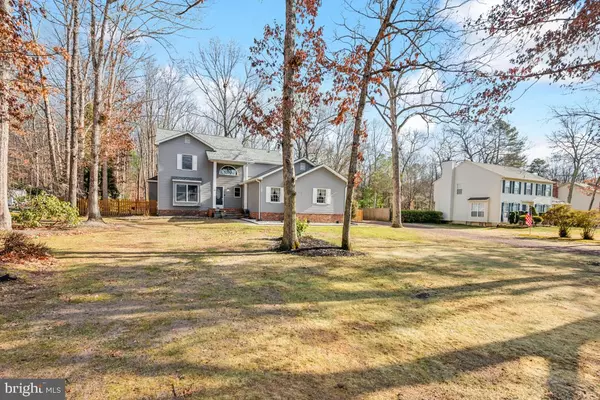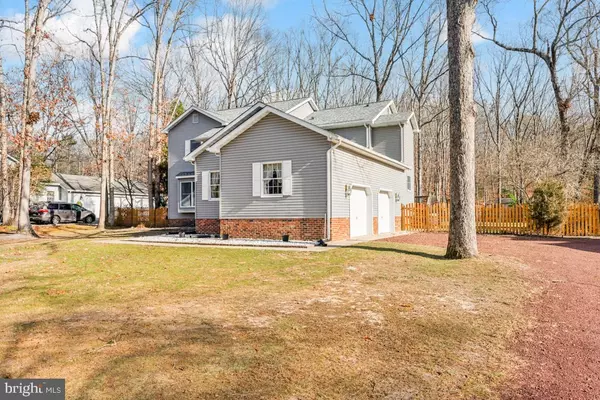4 Beds
3 Baths
2,986 SqFt
4 Beds
3 Baths
2,986 SqFt
Key Details
Property Type Single Family Home
Sub Type Detached
Listing Status Active
Purchase Type For Sale
Square Footage 2,986 sqft
Price per Sqft $207
Subdivision Waltham Woods
MLS Listing ID NJBL2079276
Style Colonial,Traditional
Bedrooms 4
Full Baths 2
Half Baths 1
HOA Y/N N
Abv Grd Liv Area 2,806
Originating Board BRIGHT
Year Built 1988
Annual Tax Amount $11,604
Tax Year 2024
Lot Size 0.950 Acres
Acres 0.95
Property Description
The large Eat-In kitchen features a breakfast bar, 2 spacious pantries, and ample storage. New carpet throughout the home creates a fresh and inviting atmosphere. Two attics and a full, large unfinished basement provide an abundance of storage space with potential for customization. Outdoor Living includes a Deck, Fenced backyard and a Shed. Sitting on almost 1 acre, the property line extends beyond the fence, providing additional space for outdoor activities. This home is perfect for those seeking comfort, style, and convenience. With its modern upgrades and versatile living spaces, this property won't last long. **Schedule your tour today to experience all that this home has to offer!**
Location
State NJ
County Burlington
Area Shamong Twp (20332)
Zoning RD-3
Direction West
Rooms
Other Rooms Dining Room, Primary Bedroom, Bedroom 2, Bedroom 3, Bedroom 4, Kitchen, Family Room, Basement, Foyer, Laundry, Office, Utility Room, Bonus Room
Basement Full, Partially Finished
Interior
Interior Features Attic, Carpet, Ceiling Fan(s), Floor Plan - Traditional, Formal/Separate Dining Room, Kitchen - Table Space, Pantry, Primary Bath(s), Recessed Lighting, Walk-in Closet(s), Wood Floors
Hot Water Natural Gas
Cooling Central A/C
Flooring Hardwood, Luxury Vinyl Plank, Carpet
Fireplaces Number 1
Fireplaces Type Brick, Wood
Inclusions Cooktop, Oven, Dishwasher, Microwave.
Equipment Built-In Microwave, Built-In Range, Compactor, Dishwasher, Oven - Wall
Fireplace Y
Appliance Built-In Microwave, Built-In Range, Compactor, Dishwasher, Oven - Wall
Heat Source Natural Gas
Laundry Main Floor
Exterior
Parking Features Garage - Side Entry, Garage Door Opener, Oversized
Garage Spaces 6.0
Fence Fully, Wood
Water Access N
Roof Type Architectural Shingle
Accessibility None
Attached Garage 2
Total Parking Spaces 6
Garage Y
Building
Story 2
Foundation Block
Sewer On Site Septic
Water Well
Architectural Style Colonial, Traditional
Level or Stories 2
Additional Building Above Grade, Below Grade
Structure Type Dry Wall
New Construction N
Schools
High Schools Seneca H.S.
School District Shamong Township Public Schools
Others
Pets Allowed Y
Senior Community No
Tax ID 32-00023 13-00005
Ownership Fee Simple
SqFt Source Estimated
Security Features Exterior Cameras
Acceptable Financing Cash, Conventional, FHA, VA, USDA, Assumption
Listing Terms Cash, Conventional, FHA, VA, USDA, Assumption
Financing Cash,Conventional,FHA,VA,USDA,Assumption
Special Listing Condition Standard
Pets Allowed No Pet Restrictions

