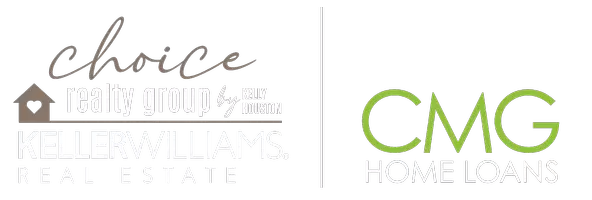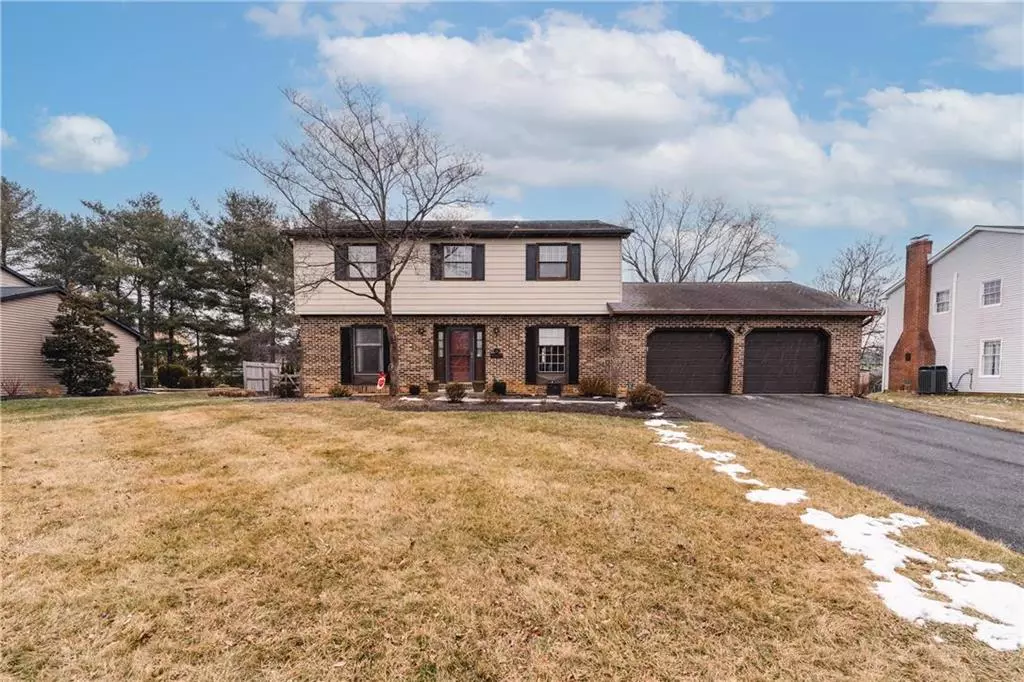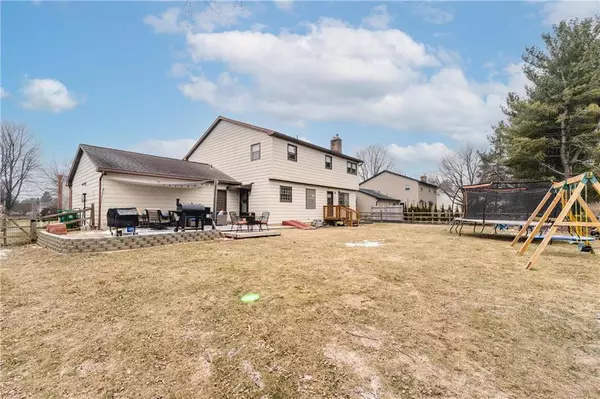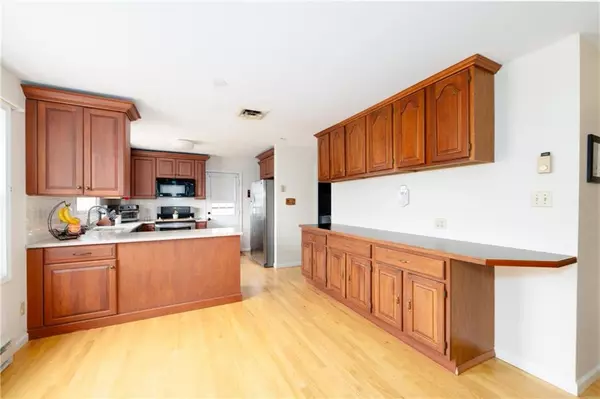5 Beds
3 Baths
3,185 SqFt
5 Beds
3 Baths
3,185 SqFt
Key Details
Property Type Single Family Home
Sub Type Detached
Listing Status Active
Purchase Type For Sale
Square Footage 3,185 sqft
Price per Sqft $155
Subdivision Shepherd Hills
MLS Listing ID 751128
Style Other
Bedrooms 5
Full Baths 2
Half Baths 1
Abv Grd Liv Area 2,472
Year Built 1979
Annual Tax Amount $6,561
Lot Size 0.287 Acres
Property Description
Upstairs, you'll find five airy bedrooms, including a spacious master suite with two walk-in closets and its own private bath. A full hallway bath serves the additional bedrooms.
The beautifully finished basement features a half bath, a seating area, and a custom natural wood top bar, ideal for entertaining. The unfinished portion provides ample storage space.
Outside, enjoy a fenced backyard with a patio, firepit, and storage shed. The oversized two-car garage adds to the home's practicality. Don't miss this opportunity to make this fantastic property your new home!
Location
State PA
County Lehigh
Area Lower Macungie
Rooms
Basement Fully Finished, Lower Level
Interior
Interior Features Laundry First, Walk-in Closet(s)
Hot Water Electric
Heating Baseboard, Electric, Heat Pump, Pellet Stove
Cooling Central AC
Flooring Hardwood, Tile, Wall-to-Wall Carpet
Fireplaces Type Family Room, Woodburning
Inclusions Cooktop Electric, Dishwasher, Disposal, Electric Garage Door, Microwave, Oven/Range Electric, Refrigerator, Washer/Dryer
Exterior
Exterior Feature Deck, Fenced Yard, Fire Pit, Patio, Utility Shed
Parking Features Attached, Driveway Parking, Off & On Street
Pool Deck, Fenced Yard, Fire Pit, Patio, Utility Shed
Building
Story 2.0
Sewer Public
Water Public
New Construction No
Schools
School District East Penn
Others
Financing Cash,Conventional
Special Listing Condition Not Applicable







