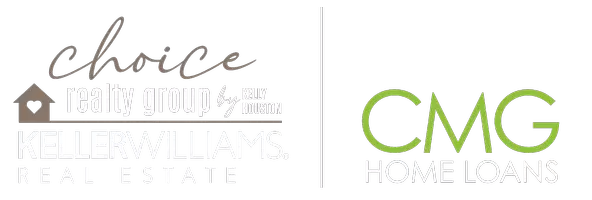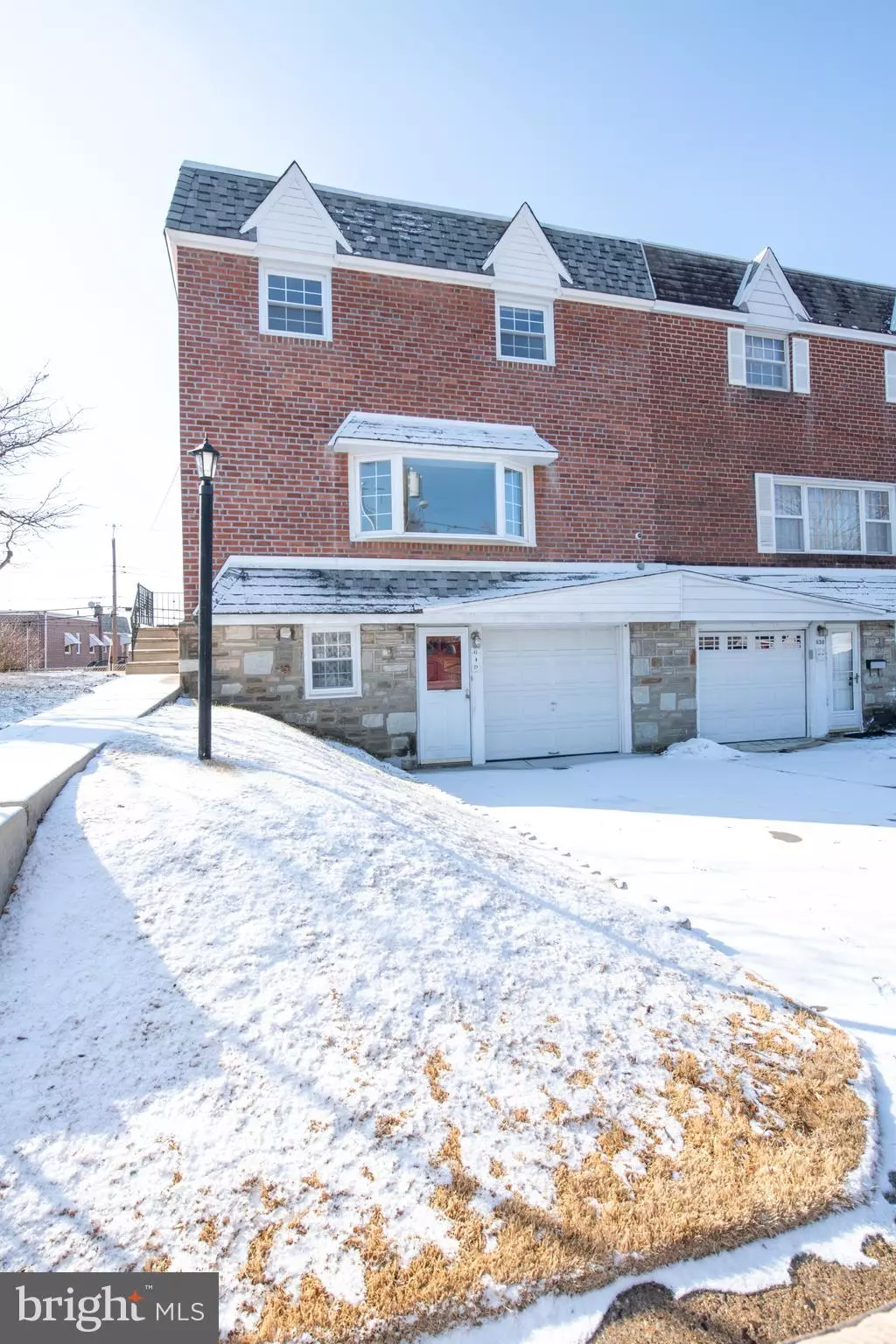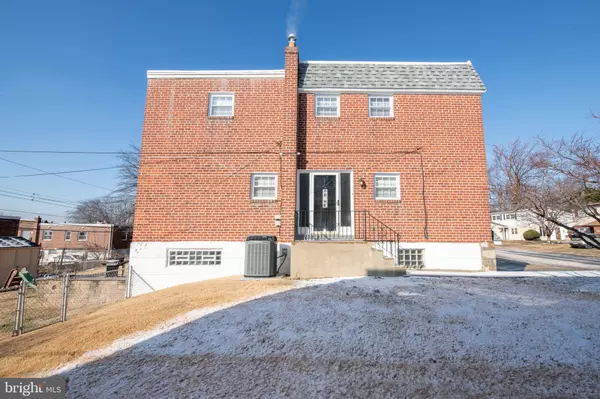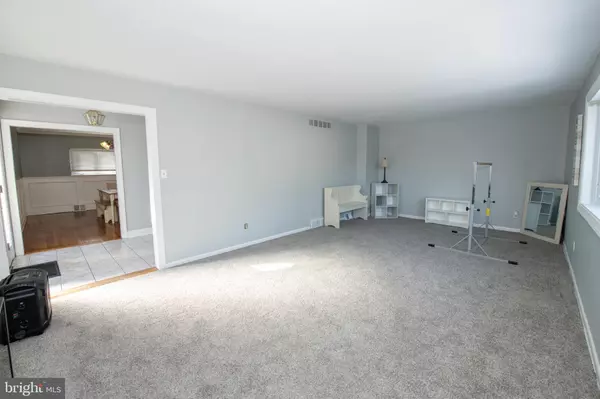4 Beds
3 Baths
1,776 SqFt
4 Beds
3 Baths
1,776 SqFt
Key Details
Property Type Single Family Home
Sub Type Twin/Semi-Detached
Listing Status Active
Purchase Type For Sale
Square Footage 1,776 sqft
Price per Sqft $197
Subdivision Pine Valley
MLS Listing ID PAPH2436410
Style Traditional
Bedrooms 4
Full Baths 2
Half Baths 1
HOA Y/N N
Abv Grd Liv Area 1,776
Originating Board BRIGHT
Year Built 1966
Annual Tax Amount $4,102
Tax Year 2024
Lot Size 4,504 Sqft
Acres 0.1
Lot Dimensions 43.00 x 105.00
Property Description
Upstairs, you'll find a generous master bedroom with a walk-in closet and a private bathroom . Three additional bedrooms share a hall bath.
The lower level is home to a versatile family room with doors opening to a patio. The laundry room, with ample storage closets, also offers convenient access to the front driveway.
Step outside to the backyard, where the patio with stone walls provides the ideal setting for outdoor gatherings. Also features a newer roof installed August 2024 and two new skylights at the same time, a single-car front garage with off-street parking. Conveniently located near Bethayres Train Station for an easy commute to Center City, local shopping and dining, and major highways like Roosevelt Boulevard, Route 63, and I-95. Enjoy nearby Pennypack and Lorimer Parks, and take advantage of great schools within walking distance. Come explore this wonderful Northeast Philly neighborhood and make this home yours today!
Property is being sold in As-Is condition.
Location
State PA
County Philadelphia
Area 19115 (19115)
Zoning RSA2
Rooms
Other Rooms Living Room, Dining Room, Primary Bedroom, Bedroom 2, Bedroom 3, Kitchen, Family Room, Bedroom 1, Other
Basement Full, Fully Finished
Interior
Interior Features Primary Bath(s), Kitchen - Eat-In, Ceiling Fan(s)
Hot Water Natural Gas
Heating Forced Air
Cooling Central A/C
Flooring Wood, Fully Carpeted, Vinyl
Inclusions 5 Ceiling Fans, 2 Refrigerators, Washer and Dryer all in "as-is" condition Piano in Family Room
Fireplace N
Heat Source Natural Gas
Laundry Lower Floor
Exterior
Exterior Feature Patio(s)
Parking Features Basement Garage
Garage Spaces 1.0
Water Access N
Roof Type Flat,Shingle
Accessibility None
Porch Patio(s)
Attached Garage 1
Total Parking Spaces 1
Garage Y
Building
Story 2
Foundation Concrete Perimeter
Sewer Public Sewer
Water Public
Architectural Style Traditional
Level or Stories 2
Additional Building Above Grade, Below Grade
New Construction N
Schools
School District The School District Of Philadelphia
Others
Senior Community No
Tax ID 632167400
Ownership Fee Simple
SqFt Source Estimated
Acceptable Financing Cash, Conventional
Listing Terms Cash, Conventional
Financing Cash,Conventional
Special Listing Condition Standard








