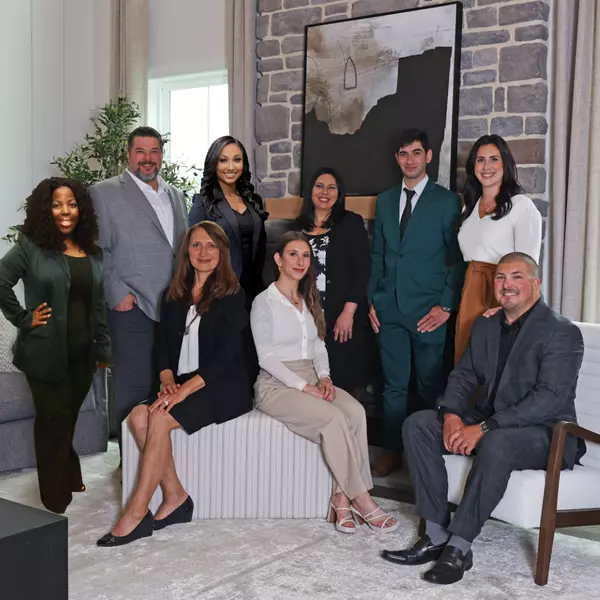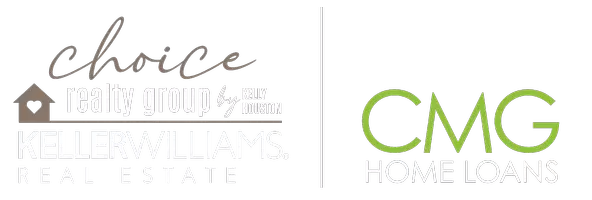$555,000
$555,000
For more information regarding the value of a property, please contact us for a free consultation.
4 Beds
3 Baths
2,800 SqFt
SOLD DATE : 12/23/2022
Key Details
Sold Price $555,000
Property Type Single Family Home
Sub Type Detached
Listing Status Sold
Purchase Type For Sale
Square Footage 2,800 sqft
Price per Sqft $198
Subdivision College Hill
MLS Listing ID PANH2003072
Sold Date 12/23/22
Style Colonial
Bedrooms 4
Full Baths 2
Half Baths 1
HOA Y/N N
Abv Grd Liv Area 2,800
Originating Board BRIGHT
Year Built 2017
Annual Tax Amount $9,888
Tax Year 2022
Lot Size 0.257 Acres
Acres 0.26
Lot Dimensions 0.00 x 0.00
Property Description
Here’s your chance to own a home in the desirable College Hill neighborhood in Forks Township! Practically brand new, built in 2017 by Signature Homes by JT Maloney, this 4 bed 2 ½ bath home features luxury & upgrades galore! The open staircase makes for a grand entrance along with gleaming hardwood & 9-foot ceilings. The eat-in kitchen has beautiful granite countertops, tile backsplash, 42” cabinets w/soft-close drawers, a center island, & stainless steel appliances. It opens to the great room with vaulted ceilings & a stone fireplace. There’s a formal living room, dining room with chair rail, private study, laundry & a powder room for guests. The 2nd floor features a large primary bedroom with huge walk-in closet & French doors that lead to the 5-piece ensuite bath. There are 3 additional nice-sized bedrooms w/custom molding, built-ins & a hall bath. Professionally landscaped large corner lot w/custom paver patio in the back, Holiday lighting package & a 2 car garage w/EV charging station. Fantastic location, and easy highway access for commuting. Nothing to do but move into this exceptional home!
Location
State PA
County Northampton
Area Forks Twp (12411)
Zoning RESIDENTIAL
Rooms
Other Rooms Living Room, Dining Room, Primary Bedroom, Bedroom 2, Bedroom 3, Bedroom 4, Kitchen, Family Room, Foyer, Breakfast Room, Laundry, Office, Storage Room, Primary Bathroom, Full Bath, Half Bath
Basement Full, Unfinished
Interior
Interior Features Kitchen - Eat-In, Kitchen - Island, Pantry
Hot Water Natural Gas
Heating Central
Cooling Central A/C
Fireplaces Number 1
Fireplaces Type Wood
Equipment Built-In Microwave, Built-In Range, Dishwasher, Disposal, Energy Efficient Appliances, Oven - Self Cleaning, Refrigerator, Stainless Steel Appliances
Fireplace Y
Appliance Built-In Microwave, Built-In Range, Dishwasher, Disposal, Energy Efficient Appliances, Oven - Self Cleaning, Refrigerator, Stainless Steel Appliances
Heat Source Natural Gas
Laundry Main Floor
Exterior
Garage Garage - Side Entry, Inside Access
Garage Spaces 4.0
Waterfront N
Water Access N
Roof Type Shingle
Accessibility None
Attached Garage 2
Total Parking Spaces 4
Garage Y
Building
Story 2
Foundation Concrete Perimeter
Sewer Public Sewer
Water Public
Architectural Style Colonial
Level or Stories 2
Additional Building Above Grade, Below Grade
New Construction N
Schools
Elementary Schools Shawnee
Middle Schools Easton Area
High Schools Easton Area
School District Easton Area
Others
Senior Community No
Tax ID K9-14-5-27-0311
Ownership Fee Simple
SqFt Source Assessor
Acceptable Financing Cash, Conventional, FHA, VA
Listing Terms Cash, Conventional, FHA, VA
Financing Cash,Conventional,FHA,VA
Special Listing Condition Standard
Read Less Info
Want to know what your home might be worth? Contact us for a FREE valuation!

Our team is ready to help you sell your home for the highest possible price ASAP

Bought with Peter A Hewitt • Keller Williams Real Estate - Bethlehem








