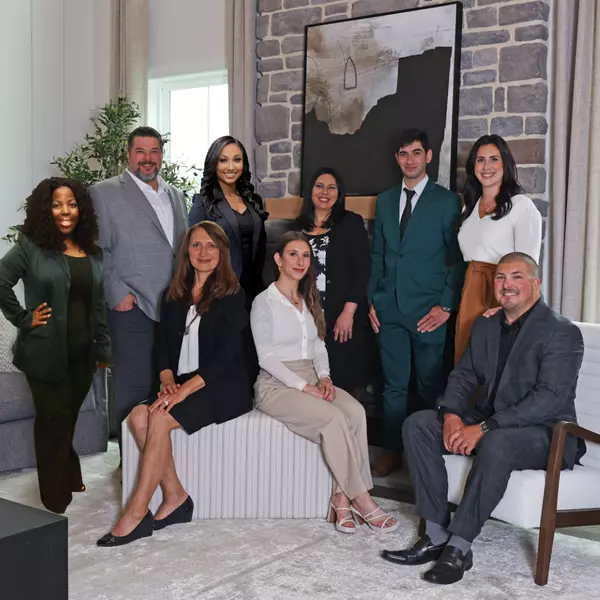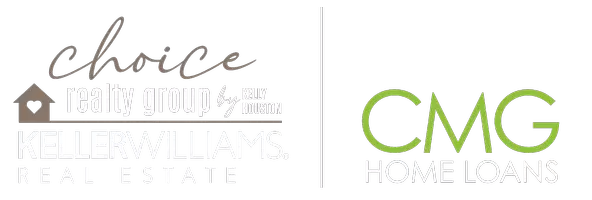$495,000
$490,000
1.0%For more information regarding the value of a property, please contact us for a free consultation.
3 Beds
3 Baths
1,092 SqFt
SOLD DATE : 12/05/2023
Key Details
Sold Price $495,000
Property Type Single Family Home
Sub Type Detached
Listing Status Sold
Purchase Type For Sale
Square Footage 1,092 sqft
Price per Sqft $453
Subdivision Greenbriar
MLS Listing ID PADE2055500
Sold Date 12/05/23
Style Ranch/Rambler
Bedrooms 3
Full Baths 1
Half Baths 2
HOA Y/N N
Abv Grd Liv Area 1,092
Originating Board BRIGHT
Year Built 1954
Annual Tax Amount $4,295
Tax Year 2023
Lot Size 0.290 Acres
Acres 0.29
Lot Dimensions 104.00 x 179.00
Property Description
Welcome to 17 Greenbriar Lane, an exquisite residence in the charming Greenbriar neighborhood of Newtown Square. This ranch-style home with 3 bedrooms and 2 baths is situated as the cul-de-sac's crowning jewel, it promises an exceptional living experience.
Upon entering, you'll be welcomed by a generously proportioned living room featuring a wood burning fireplace, perfect for enjoying and entertaining. Gleaming hardwood floors adorn the home, while abundant natural light streams through large windows, illuminating the kitchen, dining area, and large family room.
The kitchen is the heart of the home, boasting ample counter space and an abundance of cabinets. A large family room with vaulted ceiling-overlooking the yard and a well-appointed dining area stand ready to host family and friends.
On this level, you'll find three bedrooms, each graced with the same exquisite hardwood flooring. The master bedroom boasts the convenience of a double closet and an en-suite bath. The recently remodeled hall bath is perfect with its modern design. The expansive family room opens to a generous patio, which offers a picturesque private backyard, creating an ideal space for outdoor dining, gardening and leisure activities.
The lower level reveals a hidden gem with an abundance of finished space, adaptable to various purposes, such as an office, workout area, or playroom, complete with outside entrance. Outside, an expanded driveway leads to an attached one-car garage and addition parking enhancing the convenience.
This property is situated within the award-winning Marple Newtown school district and has been meticulously maintained, benefiting from numerous impressive upgrades-new roof, new HVAC, renovated baths, freshly painted and more. On top of all this, its proximity to shopping, dining, Whole Foods Market, and a short 25-minute commute to the airport makes it an epitome of suburban living at its finest a perfect balance of serenity and space for its lucky new owners. ?? Come see this home and make it yours!
Location
State PA
County Delaware
Area Newtown Twp (10430)
Zoning RES
Rooms
Other Rooms Living Room, Dining Room, Primary Bedroom, Bedroom 2, Kitchen, Family Room, Great Room, Bathroom 2, Bathroom 3, Primary Bathroom
Basement Fully Finished, Daylight, Partial, Full, Outside Entrance, Space For Rooms, Windows
Main Level Bedrooms 3
Interior
Interior Features Ceiling Fan(s), Entry Level Bedroom, Family Room Off Kitchen, Floor Plan - Open, Primary Bath(s), Recessed Lighting, Tub Shower, Window Treatments, Wood Floors
Hot Water Electric
Heating Baseboard - Hot Water
Cooling Central A/C
Flooring Hardwood, Ceramic Tile, Marble
Fireplaces Number 1
Fireplaces Type Mantel(s), Wood, Marble
Equipment Built-In Microwave, Built-In Range, Dishwasher, Disposal, Dryer - Front Loading, Oven - Self Cleaning, Refrigerator, Washer
Fireplace Y
Window Features Bay/Bow,Double Hung
Appliance Built-In Microwave, Built-In Range, Dishwasher, Disposal, Dryer - Front Loading, Oven - Self Cleaning, Refrigerator, Washer
Heat Source Oil
Laundry Lower Floor
Exterior
Exterior Feature Patio(s)
Garage Garage - Front Entry, Garage Door Opener
Garage Spaces 4.0
Fence Split Rail, Rear
Waterfront N
Water Access N
Roof Type Architectural Shingle
Accessibility None
Porch Patio(s)
Attached Garage 1
Total Parking Spaces 4
Garage Y
Building
Lot Description Cul-de-sac, Front Yard, Private, Rear Yard, SideYard(s)
Story 2
Foundation Brick/Mortar
Sewer Public Sewer
Water Public
Architectural Style Ranch/Rambler
Level or Stories 2
Additional Building Above Grade, Below Grade
New Construction N
Schools
Elementary Schools Culbertson
Middle Schools Paxon Hollow
High Schools Marple Newtown
School District Marple Newtown
Others
Senior Community No
Tax ID 30-00-01175-00
Ownership Fee Simple
SqFt Source Assessor
Acceptable Financing Cash, Conventional
Listing Terms Cash, Conventional
Financing Cash,Conventional
Special Listing Condition Standard
Read Less Info
Want to know what your home might be worth? Contact us for a FREE valuation!

Our team is ready to help you sell your home for the highest possible price ASAP

Bought with Catherine Marie Agan • BHHS Fox & Roach-Media








