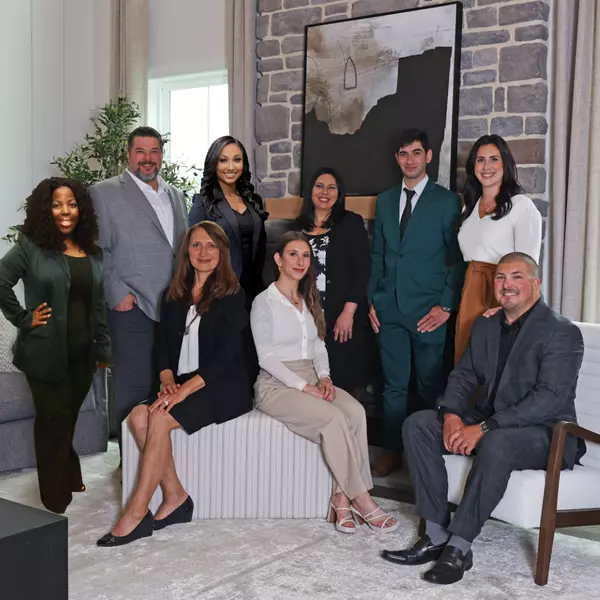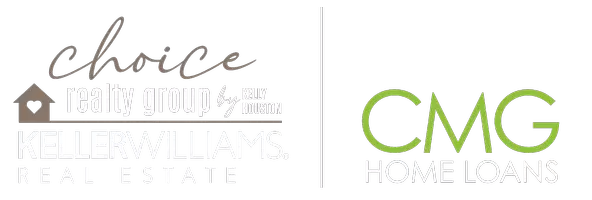$407,000
$385,000
5.7%For more information regarding the value of a property, please contact us for a free consultation.
3 Beds
3 Baths
2,274 SqFt
SOLD DATE : 06/18/2024
Key Details
Sold Price $407,000
Property Type Townhouse
Sub Type End of Row/Townhouse
Listing Status Sold
Purchase Type For Sale
Square Footage 2,274 sqft
Price per Sqft $178
Subdivision Providence Hill
MLS Listing ID PACT2066036
Sold Date 06/18/24
Style Straight Thru
Bedrooms 3
Full Baths 2
Half Baths 1
HOA Fees $88/mo
HOA Y/N Y
Abv Grd Liv Area 2,274
Originating Board BRIGHT
Year Built 2006
Annual Tax Amount $8,549
Tax Year 2023
Lot Size 3,771 Sqft
Acres 0.09
Lot Dimensions 0.00 x 0.00
Property Description
Wow ... this is one of the largest homes you will find in this price range. This move-in ready 3-Bedroom, 2.5 Bathroom townhome is located on a cul-de-sac street with no through traffic. This home has great curb appeal since it is an end unit with side entry. The main level is very large with an open space design and 9-foot ceilings, hardwood floors and large sun-lit windows on three sides. The beautiful Kitchen has an island with 42-inch cabinets and is open to one of several entertainment areas with a slider to a large composite deck with amazing private views. The main level also has a cute Powder Room. When you descend to the lower level you will pass the entrance to the attached garage before you enter the huge, finished recreation area with a slider to the back yard. The finished lower level could be segmented into several entertainment areas. This area has high ceilings, recessed lighting and it is fully carpeted. Upstairs you'll find three bedrooms with carpeting and ample closet space. The primary bedroom is one of the largest you will find and features an en-suite bathroom with a soaking tub, a walk in closet, and vaulted ceilings. You will appreciate the laundry area on this level where it belongs. Convenient location ... 7 minutes to train to center city and short drive to the restaurants and shops of Downingtown and Exton. A pre-listing inspection report will be available.
Location
State PA
County Chester
Area East Fallowfield Twp (10347)
Zoning R3
Rooms
Other Rooms Living Room, Dining Room, Primary Bedroom, Bedroom 2, Kitchen, Family Room, Bedroom 1, Other, Attic
Basement Full, Partially Finished, Heated, Fully Finished
Interior
Interior Features Primary Bath(s), Dining Area, Bar, Breakfast Area, Combination Dining/Living, Combination Kitchen/Living, Recessed Lighting, Bathroom - Soaking Tub, Bathroom - Stall Shower, Family Room Off Kitchen, Kitchen - Island, Walk-in Closet(s), Wood Floors
Hot Water Natural Gas
Heating Forced Air
Cooling Central A/C
Flooring Wood, Carpet, Vinyl, Laminate Plank
Fireplaces Number 2
Equipment Dishwasher, Disposal
Fireplace Y
Appliance Dishwasher, Disposal
Heat Source Natural Gas
Laundry Upper Floor, Has Laundry, Hookup
Exterior
Exterior Feature Deck(s), Patio(s)
Garage Inside Access
Garage Spaces 2.0
Utilities Available Cable TV
Waterfront N
Water Access N
View Trees/Woods
Roof Type Shingle
Accessibility None
Porch Deck(s), Patio(s)
Attached Garage 1
Total Parking Spaces 2
Garage Y
Building
Lot Description Level
Story 3
Foundation Concrete Perimeter
Sewer Public Sewer
Water Public
Architectural Style Straight Thru
Level or Stories 3
Additional Building Above Grade, Below Grade
Structure Type 9'+ Ceilings
New Construction N
Schools
High Schools Coatesville Area Senior
School District Coatesville Area
Others
HOA Fee Include Common Area Maintenance,Lawn Maintenance,Management
Senior Community No
Tax ID 47-05 -0287
Ownership Fee Simple
SqFt Source Assessor
Acceptable Financing Conventional, Cash, FHA, VA
Listing Terms Conventional, Cash, FHA, VA
Financing Conventional,Cash,FHA,VA
Special Listing Condition Standard
Read Less Info
Want to know what your home might be worth? Contact us for a FREE valuation!

Our team is ready to help you sell your home for the highest possible price ASAP

Bought with Elliott Broaster • Homestarr Realty








