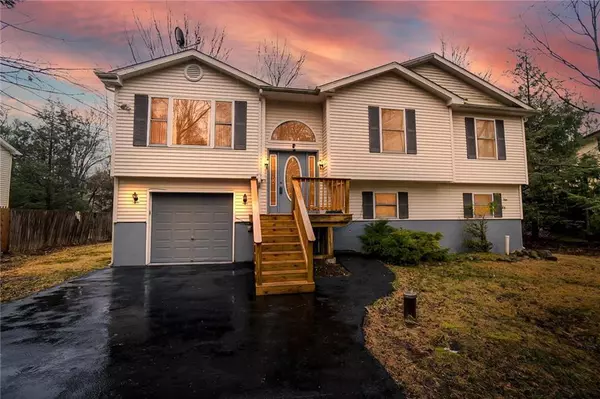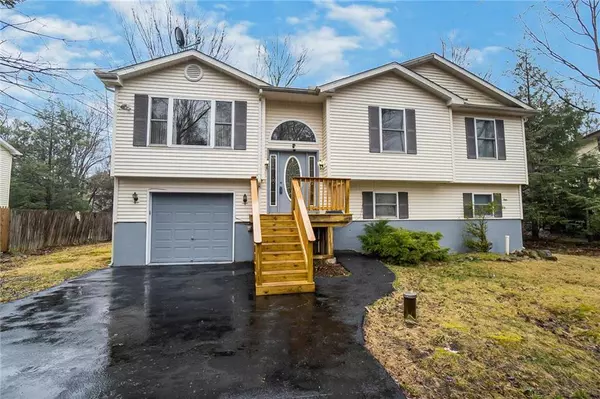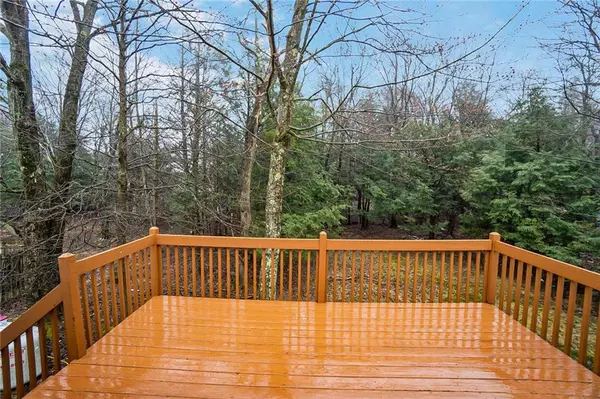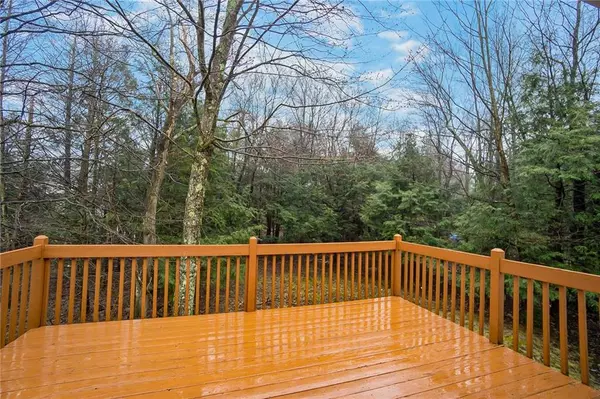$340,000
$365,000
6.8%For more information regarding the value of a property, please contact us for a free consultation.
5 Beds
3 Baths
2,416 SqFt
SOLD DATE : 07/17/2024
Key Details
Sold Price $340,000
Property Type Single Family Home
Sub Type Detached
Listing Status Sold
Purchase Type For Sale
Square Footage 2,416 sqft
Price per Sqft $140
Subdivision Stillwater Lakes Civic Assoc
MLS Listing ID 735519
Sold Date 07/17/24
Style Bilevel,Colonial
Bedrooms 5
Full Baths 3
HOA Fees $63/ann
Abv Grd Liv Area 1,368
Year Built 2000
Annual Tax Amount $3,607
Lot Size 0.270 Acres
Property Description
Introducing 1188 Thunder Dr, a captivating 5-bedroom, 3-bath bi-level residence nestled in the serene Stillwater Lakes Community of Pocono Summit. Embracing modern elegance and the natural splendor of the Pocono Mountains, this home offers a refreshing blend of relaxation and sophistication. Step inside to discover an inviting open-concept layout, designed to enhance both family living and entertaining. Sunlight floods the spacious living room, seamlessly flowing into the dining area and updated kitchen. Start your day with a tranquil cup of coffee on the expansive deck, overlooking the picturesque woodland, or invite friends over for memorable BBQ gatherings. Retreat to the master suite, complete with a private bath, alongside two additional bedrooms ensuring ample space for comfort. The lower level unveils a generous family room, featuring a cozy fireplace, perfect for movie nights or cheering on your favorite team. Two more bedrooms, another full bath, and convenient access to the garage and storage space cater effortlessly to guests or a growing family. Residents of this community enjoy access to lakes, beaches, and recreational amenities, fostering an active outdoor lifestyle throughout the year. From hiking to skiing and water sports, there's something for everyone to enjoy in this vibrant locale. Elevate your Pocono experience and make 1188 Thunder Dr your gateway to a fulfilling lifestyle amidst nature's beauty and modern comforts.
Location
State PA
County Monroe
Area Coolbaugh Twp
Rooms
Basement Full, Fully Finished, Lower Level
Interior
Interior Features Attic Storage, Den/Office, Family Room Basement, Family Room Lower Level, Laundry Lower Level, Recreation Room, Utility/Mud Room
Hot Water Gas
Heating Pellet Stove, Propane Tank Leased
Cooling Central AC
Flooring Laminate/Resilient, Tile, Vinyl, Wall-to-Wall Carpet
Fireplaces Type Lower Level
Exterior
Exterior Feature Deck, Pond, Screens
Garage Built In, Off Street
Pool Deck, Pond, Screens
Building
Story 2.0
Sewer Public
Water Well
New Construction No
Schools
School District Pocono Mountain
Others
Financing Cash,Conventional,FHA,VA
Special Listing Condition Not Applicable
Read Less Info
Want to know what your home might be worth? Contact us for a FREE valuation!

Our team is ready to help you sell your home for the highest possible price ASAP
Bought with NON MBR Office








