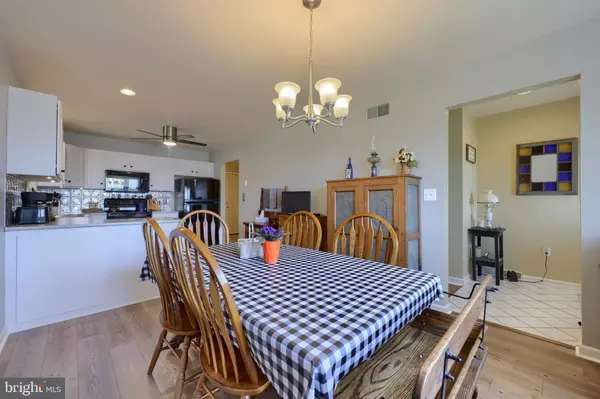$286,000
$295,000
3.1%For more information regarding the value of a property, please contact us for a free consultation.
3 Beds
3 Baths
2,550 SqFt
SOLD DATE : 08/01/2024
Key Details
Sold Price $286,000
Property Type Townhouse
Sub Type End of Row/Townhouse
Listing Status Sold
Purchase Type For Sale
Square Footage 2,550 sqft
Price per Sqft $112
Subdivision White Oak Manor
MLS Listing ID PAYK2063272
Sold Date 08/01/24
Style Raised Ranch/Rambler
Bedrooms 3
Full Baths 3
HOA Fees $200/mo
HOA Y/N Y
Abv Grd Liv Area 1,375
Originating Board BRIGHT
Year Built 1999
Annual Tax Amount $4,303
Tax Year 2023
Property Description
2500+ sqft end unit condo located in Central York School District. This meticulously maintained condominium offers a seamless blend of modern amenities and spacious living, ideal for those seeking the ease of one-floor living combined with ample space for guests or additional family members. The main level includes an open kitchen and dining room - perfect for entertaining. A separate living room includes a sliding door that leads out to the rear deck. The primary bedroom boasts a luxurious private bathroom complete with a double vanity and a walk-in shower. An additional guest bedroom and full bath on the main level ensure comfort and privacy for visiting family or friends. Convenience meets functionality with a dedicated walk-in storage closet that includes laundry hook-ups, simplifying your laundry routine. Upgrades for the main floor include new vinyl plank flooring and tile flooring in the bathrooms, refaced kitchen cabinets and luxury quartz countertops. The lower level features new flooring throughout as well. This level offers a spacious family room with access to the rear patio, bedroom, full bath, laundry room and a ton of storage space! Bring your hobbies and projects to utilize the 16 x 14 workshop! This condo offers many great amenities such as an oversized two car garage and driveway with overflow parking near by and a rear deck and patio with a private tree lined view!
Location
State PA
County York
Area Manchester Twp (15236)
Zoning RS
Rooms
Other Rooms Living Room, Dining Room, Primary Bedroom, Bedroom 2, Bedroom 3, Kitchen, Family Room, Foyer, Laundry, Storage Room, Workshop, Primary Bathroom, Full Bath
Basement Daylight, Full, Fully Finished, Workshop
Main Level Bedrooms 2
Interior
Interior Features Attic, Ceiling Fan(s), Combination Kitchen/Dining, Crown Moldings, Dining Area, Entry Level Bedroom, Flat, Floor Plan - Open, Kitchen - Eat-In, Recessed Lighting, Stall Shower, Tub Shower, Upgraded Countertops, Walk-in Closet(s)
Hot Water Natural Gas
Heating Forced Air
Cooling Central A/C
Flooring Ceramic Tile, Laminate Plank, Luxury Vinyl Plank
Equipment Built-In Microwave, Dishwasher, Disposal, Dryer, Oven/Range - Electric, Refrigerator, Washer
Fireplace N
Appliance Built-In Microwave, Dishwasher, Disposal, Dryer, Oven/Range - Electric, Refrigerator, Washer
Heat Source Natural Gas
Exterior
Exterior Feature Deck(s), Patio(s)
Garage Covered Parking, Garage - Front Entry
Garage Spaces 2.0
Waterfront N
Water Access N
Roof Type Shingle
Accessibility None
Porch Deck(s), Patio(s)
Attached Garage 2
Total Parking Spaces 2
Garage Y
Building
Story 2
Foundation Block
Sewer Public Sewer
Water Public
Architectural Style Raised Ranch/Rambler
Level or Stories 2
Additional Building Above Grade, Below Grade
New Construction N
Schools
High Schools Central York
School District Central York
Others
HOA Fee Include Common Area Maintenance,Management,Lawn Maintenance,Snow Removal
Senior Community No
Tax ID 36-000-20-0001-A0-C0045
Ownership Fee Simple
SqFt Source Assessor
Acceptable Financing Cash, Conventional, FHA, VA
Listing Terms Cash, Conventional, FHA, VA
Financing Cash,Conventional,FHA,VA
Special Listing Condition Standard
Read Less Info
Want to know what your home might be worth? Contact us for a FREE valuation!

Our team is ready to help you sell your home for the highest possible price ASAP

Bought with Margaret Landis • Iron Valley Real Estate of York County








