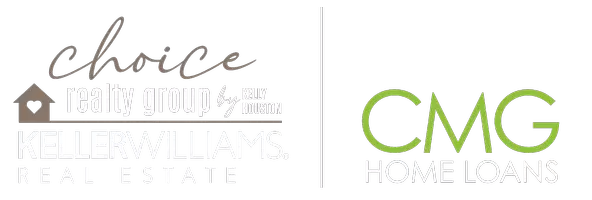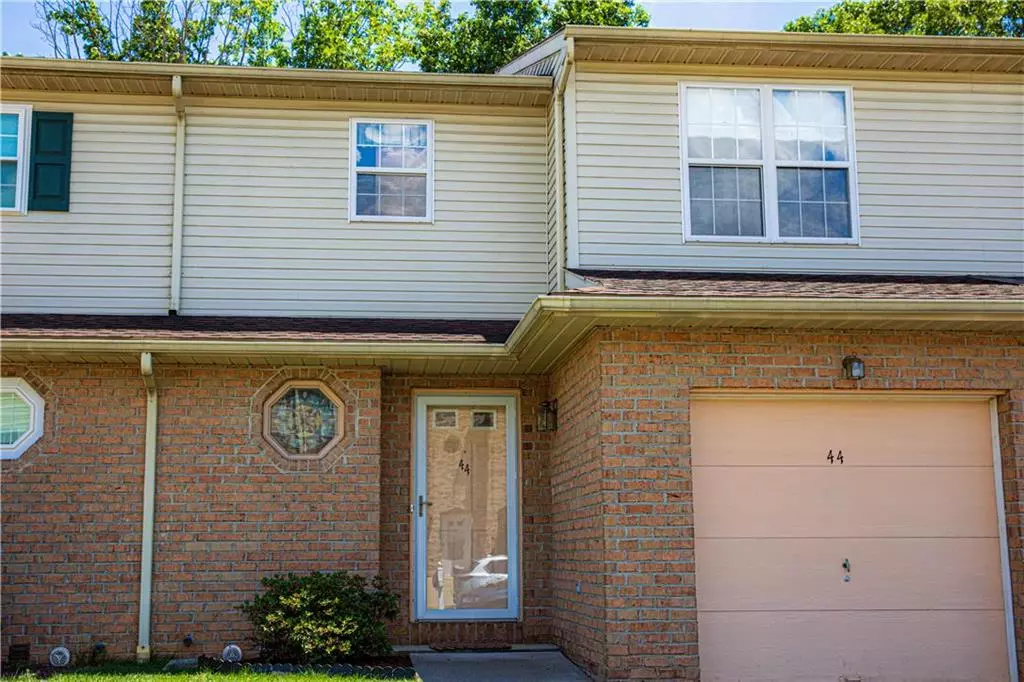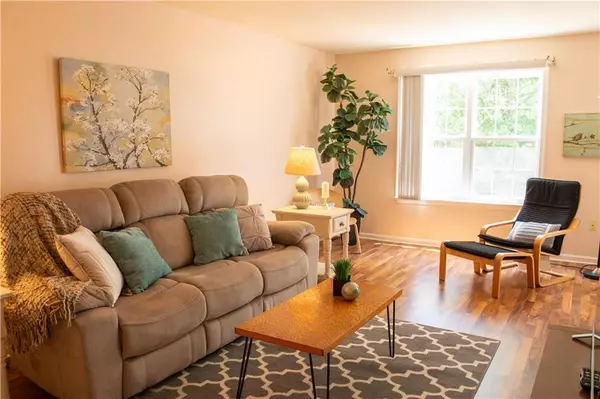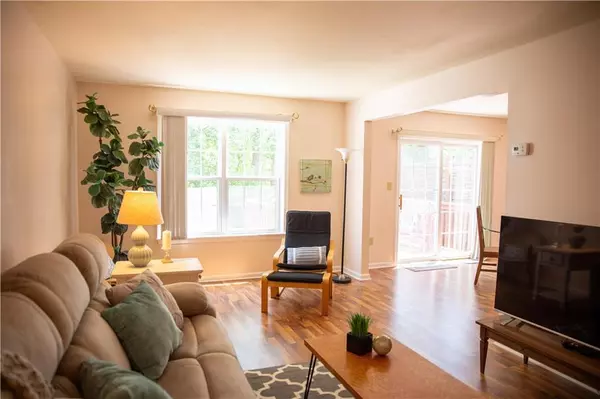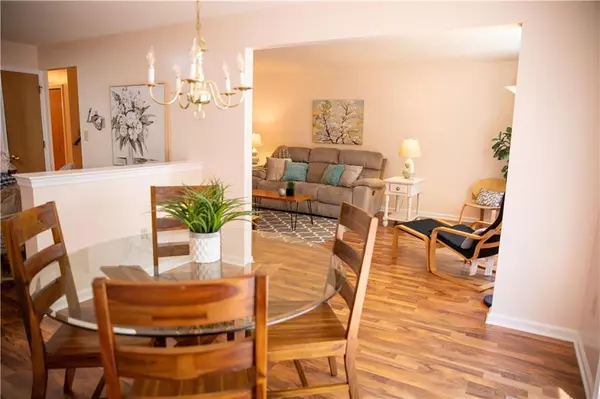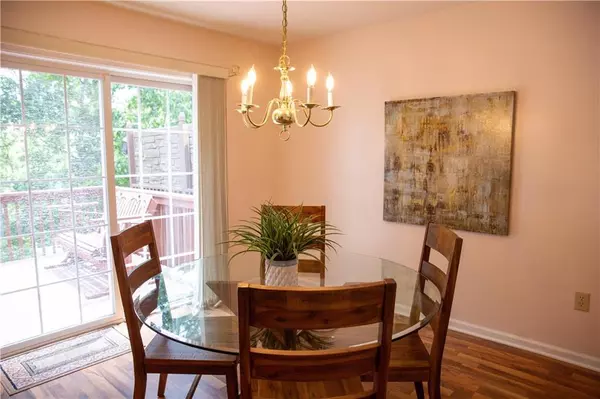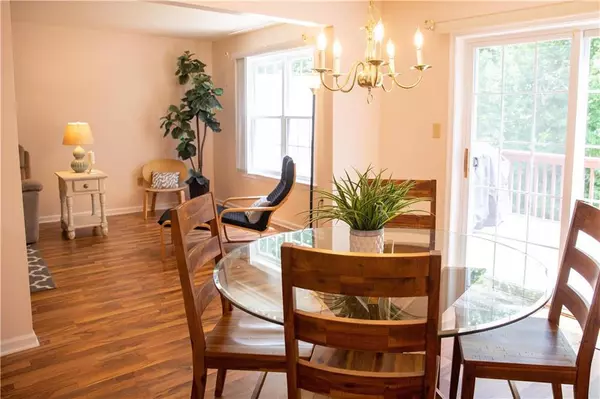$326,000
$310,000
5.2%For more information regarding the value of a property, please contact us for a free consultation.
3 Beds
3 Baths
1,591 SqFt
SOLD DATE : 08/21/2024
Key Details
Sold Price $326,000
Property Type Townhouse
Sub Type Row/Townhouse
Listing Status Sold
Purchase Type For Sale
Square Footage 1,591 sqft
Price per Sqft $204
Subdivision Penns Grant
MLS Listing ID 740681
Sold Date 08/21/24
Style Colonial
Bedrooms 3
Full Baths 2
Half Baths 1
Abv Grd Liv Area 1,591
Year Built 1997
Annual Tax Amount $4,958
Lot Size 2,640 Sqft
Property Description
Welcome home to this pleasant 3BR, 2.5-bath townhouse offering almost 1600SF of comfortable living space. Now imagine what you would do with an extra 500SF of unfinished basement space boasting a full-sized window and door plus a bathroom rough-in. A guest or second master suite? Home office with outside access? Massive playroom and extra storage? Located in a sought-after neighborhood with NO HOA FEES, this home presents a rare opportunity for affordable and hassle-free living. Upon entering, you'll find a welcoming foyer leading to a sunlit living area and adjacent dining room with deck overlooking the private backyard. The kitchen boasts ample cabinetry, all appliances included and a cozy breakfast nook. A large powder room with a laundry closet (washer & dryer stay) rounds out the first floor. Upstairs, the master suite features a spacious bedroom, walk-in closet, and ensuite bathroom. Two additional bedrooms with a shared full bath complete the upper level. Nestled in a peaceful community, this townhouse offers a private driveway with garage and a serene backyard perfect for outdoor gatherings or relaxing afternoons. Conveniently located near 248 shopping and restaurants, and within easy reach of 33, this home combines suburban tranquility with urban convenience. Well-maintained by the same owners for 20 years, this home offers a blank canvas for your personal touch and modern upgrades.
Location
State PA
County Northampton
Area Palmer
Rooms
Basement Full, Outside Entrance, Walk-Out
Interior
Hot Water Electric
Heating Forced Air, Heat Pump
Cooling Central AC
Flooring Ceramic Tile, Laminate/Resilient, Wall-to-Wall Carpet
Exterior
Garage Attached, Driveway Parking, Off & On Street
Building
Story 2.0
Sewer Public
Water Public
New Construction No
Schools
School District Easton
Others
Financing Cash,Conventional,FHA,VA
Special Listing Condition Not Applicable
Read Less Info
Want to know what your home might be worth? Contact us for a FREE valuation!

Our team is ready to help you sell your home for the highest possible price ASAP
Bought with Acre and Estate

