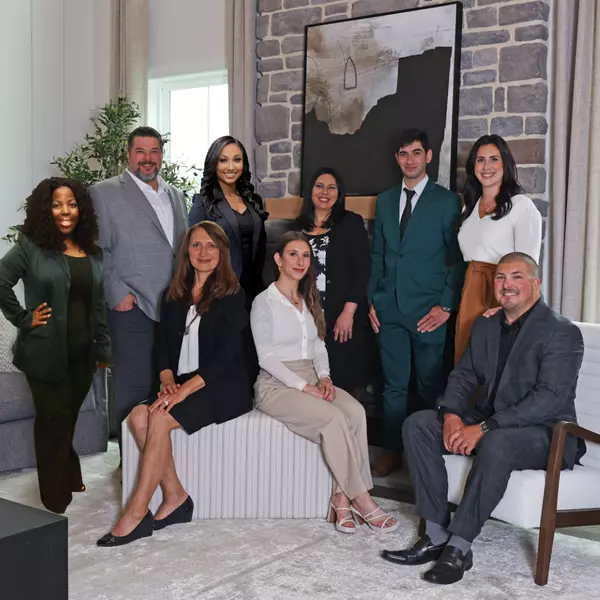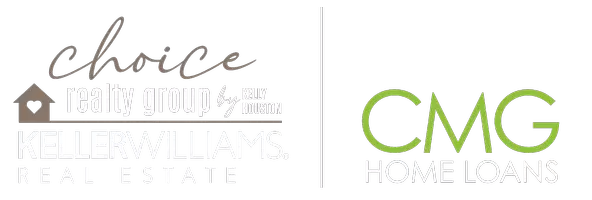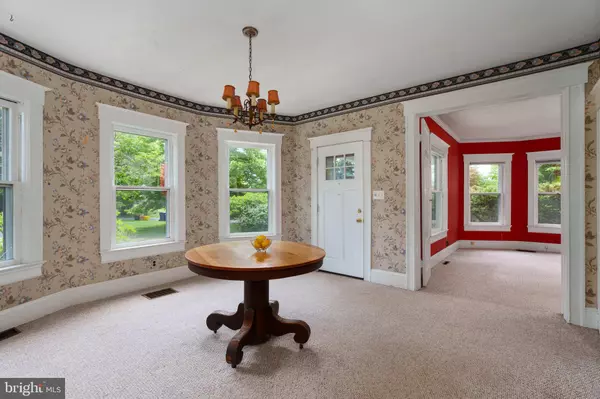$550,000
$550,000
For more information regarding the value of a property, please contact us for a free consultation.
4 Beds
3 Baths
2,991 SqFt
SOLD DATE : 09/13/2024
Key Details
Sold Price $550,000
Property Type Single Family Home
Sub Type Detached
Listing Status Sold
Purchase Type For Sale
Square Footage 2,991 sqft
Price per Sqft $183
Subdivision Not On List
MLS Listing ID NJME2044458
Sold Date 09/13/24
Style Farmhouse/National Folk
Bedrooms 4
Full Baths 2
Half Baths 1
HOA Y/N N
Abv Grd Liv Area 2,991
Originating Board BRIGHT
Year Built 1910
Annual Tax Amount $10,632
Tax Year 2023
Lot Size 0.600 Acres
Acres 0.6
Lot Dimensions 160.00 x 0.00
Property Description
This charming circa 1900 farmhouse is filled with refreshing amenities, boasting a large barn that serves as more than just storage—it houses a delightful cabana with a changing room complete with a half bath, opening out to a shimmering in-ground swimming pool. Above is a spacious guest apartment, perfect for hosting weekend guests. The main house, celebrating its centennial, exudes the appeal that only a home of such vintage can provide. A picturesque stone walk leads from the circular driveway to a side porch entry, one of three inviting porches from which to enjoy the surroundings. Inside, the floor plan is thoughtfully designed with the pleasing elements of days gone by. The parlor, with a fireplace, sets the tone for intimate gatherings. The library and living room, featuring abundant wooden bookcases provide spaces for relaxation and entertainment. The dine-in kitchen opens to a screened porch, ideal for a morning coffee. There’s a powder room and a big pantry closet adjacent. Beveled glass, original wooden door and window surrounds, French doors, and wood flooring are found throughout the house, adding a touch of elegance. The main level also includes a convenient first-floor bedroom and a full bath. Upstairs, three additional bedrooms provide ample space, including the main suite. This private retreat features a walk-in closet, an en suite bath, and a sitting room. In the barn, guests will fall in love with the upstairs apartment, which has a large gathering room that looks out over the pool. The wide plank floors with decorative face nails add a rustic touch, enhancing the apartment's charm. The kitchen pops thanks to a cherry red refrigerator, and the full bath and designated bedroom ensure comfort and privacy for all. There’s even a laundry here! The pool area is sequestered behind lush perennials, creating a private oasis for summer fun. The ground floor of the barn is perfect for a lawnmower, snow blower, other garden tools, and machinery.
Location
State NJ
County Mercer
Area Lawrence Twp (21107)
Zoning R-2A
Rooms
Other Rooms Living Room, Dining Room, Bedroom 2, Bedroom 3, Bedroom 4, Kitchen, Family Room, Library, Foyer, Bedroom 1, Storage Room, Bathroom 1, Bathroom 2
Basement Full
Main Level Bedrooms 1
Interior
Hot Water Natural Gas
Heating Forced Air
Cooling Central A/C
Fireplaces Number 1
Fireplace Y
Heat Source Oil
Exterior
Garage Spaces 6.0
Waterfront N
Water Access N
Accessibility None
Total Parking Spaces 6
Garage N
Building
Story 2
Foundation Stone
Sewer Public Sewer
Water Public
Architectural Style Farmhouse/National Folk
Level or Stories 2
Additional Building Above Grade, Below Grade
New Construction N
Schools
School District Lawrence Township
Others
Senior Community No
Tax ID 07-04502-00006
Ownership Fee Simple
SqFt Source Estimated
Special Listing Condition Standard
Read Less Info
Want to know what your home might be worth? Contact us for a FREE valuation!

Our team is ready to help you sell your home for the highest possible price ASAP

Bought with Ira W Lackey Jr • Callaway Henderson Sotheby's Int'l-Princeton








