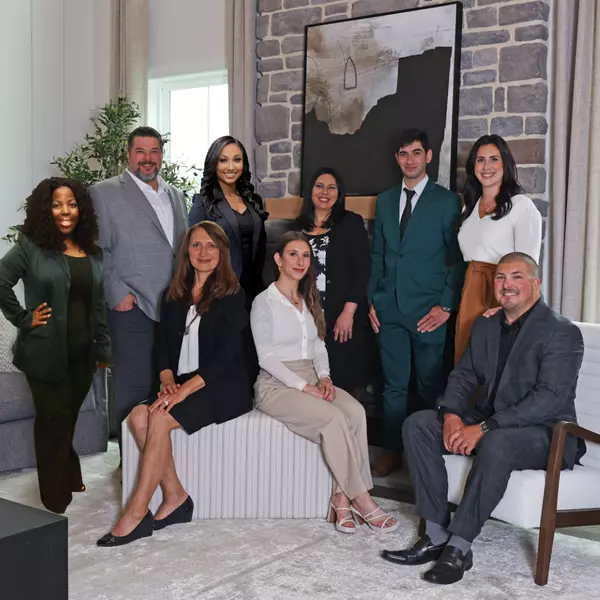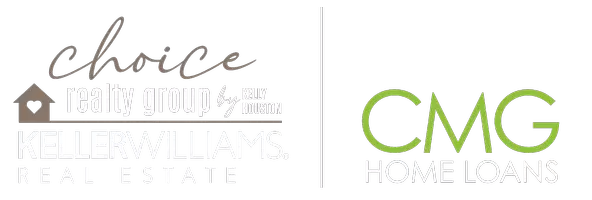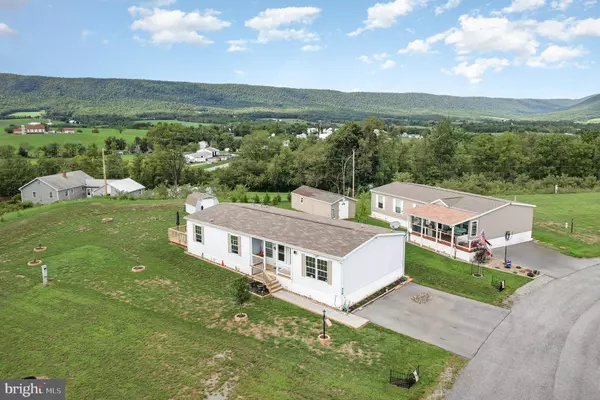$118,500
$123,000
3.7%For more information regarding the value of a property, please contact us for a free consultation.
3 Beds
2 Baths
1,452 SqFt
SOLD DATE : 10/28/2024
Key Details
Sold Price $118,500
Property Type Manufactured Home
Sub Type Manufactured
Listing Status Sold
Purchase Type For Sale
Square Footage 1,452 sqft
Price per Sqft $81
Subdivision Country View Estates
MLS Listing ID PACB2034252
Sold Date 10/28/24
Style Modular/Pre-Fabricated
Bedrooms 3
Full Baths 2
HOA Fees $342/mo
HOA Y/N Y
Abv Grd Liv Area 1,452
Originating Board BRIGHT
Year Built 2021
Annual Tax Amount $1,371
Tax Year 2024
Property Description
Welcome to your new home in Country View Estates! This charming 3-bedroom, 2-bathroom home combines modern comfort with serene country living. As you step inside, you'll be greeted by a bright and spacious living room featuring a cozy gas fireplace, perfect for those chilly evenings. The open layout seamlessly transitions into the dining area and a well-appointed kitchen, complete with sleek stainless steel appliances and a convenient island for extra prep space and casual dining. The home includes a separate laundry room, adding to the convenience of daily living. The primary bedroom is a true retreat, boasting ample space, a walk-in closet, and a luxurious en-suite bathroom. The primary bath is equipped with a stand-in shower and a beautiful soaking tub, ideal for unwinding after a long day. Two additional bedrooms provide comfortable accommodations for family or guests, complemented by a full bathroom. Step outside onto the newly built back deck to enjoy stunning views of the surrounding landscape, perfect for relaxing or entertaining. For additional storage enjoy the newer shed that conveys with home! With its combination of modern amenities and picturesque setting, this home in Country View Estates is ready to welcome you!
Location
State PA
County Cumberland
Area Upper Frankford Twp (14443)
Zoning RESIDENTIAL
Rooms
Other Rooms Living Room, Dining Room, Primary Bedroom, Bedroom 2, Kitchen, Bedroom 1, Laundry, Primary Bathroom, Full Bath
Main Level Bedrooms 3
Interior
Interior Features Carpet, Combination Kitchen/Dining, Dining Area, Entry Level Bedroom, Kitchen - Island, Primary Bath(s), Recessed Lighting, Walk-in Closet(s)
Hot Water Electric
Heating Forced Air
Cooling Central A/C
Fireplaces Number 1
Fireplaces Type Gas/Propane
Equipment Built-In Microwave, Dishwasher, Refrigerator, Stainless Steel Appliances, Oven/Range - Gas
Fireplace Y
Appliance Built-In Microwave, Dishwasher, Refrigerator, Stainless Steel Appliances, Oven/Range - Gas
Heat Source Propane - Leased
Laundry Main Floor
Exterior
Exterior Feature Deck(s), Porch(es)
Utilities Available Electric Available, Sewer Available, Water Available
Waterfront N
Water Access N
Accessibility None
Porch Deck(s), Porch(es)
Garage N
Building
Story 1
Sewer Public Sewer
Water Public
Architectural Style Modular/Pre-Fabricated
Level or Stories 1
Additional Building Above Grade, Below Grade
New Construction N
Schools
High Schools Big Spring
School District Big Spring
Others
Senior Community No
Tax ID 43-05-0417-032-TR11444
Ownership Fee Simple
SqFt Source Assessor
Acceptable Financing Cash, Conventional
Listing Terms Cash, Conventional
Financing Cash,Conventional
Special Listing Condition Standard
Read Less Info
Want to know what your home might be worth? Contact us for a FREE valuation!

Our team is ready to help you sell your home for the highest possible price ASAP

Bought with JAN M VEROW • Howard Hanna Company-Carlisle








