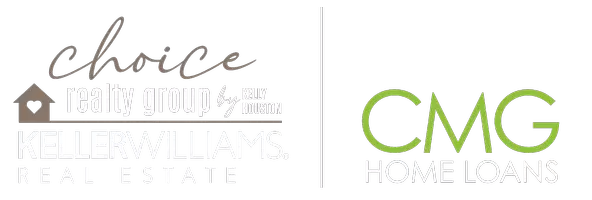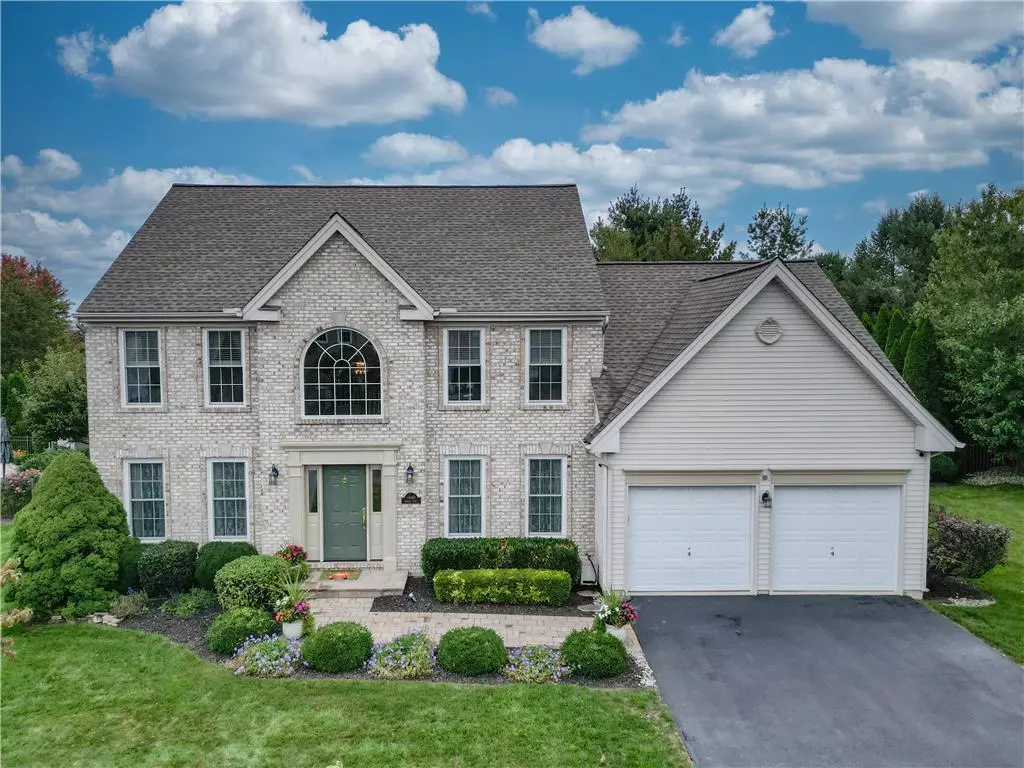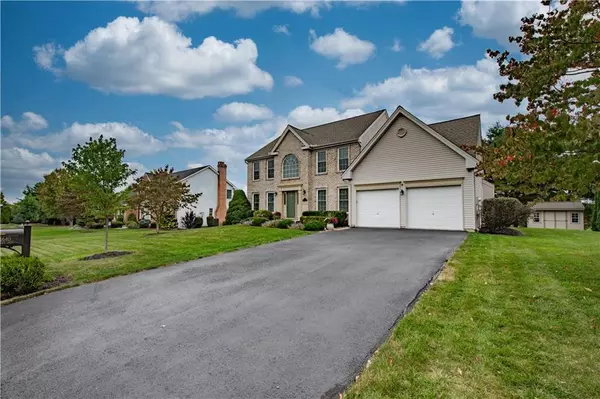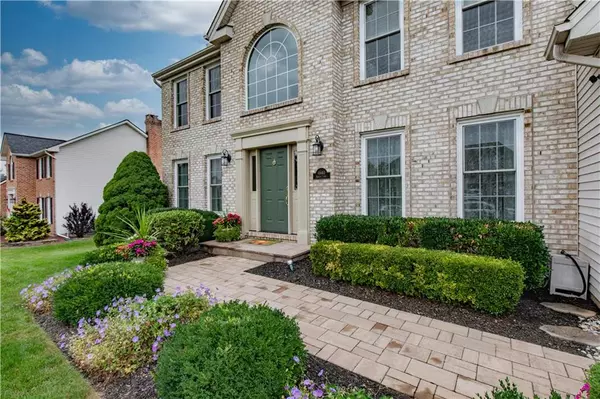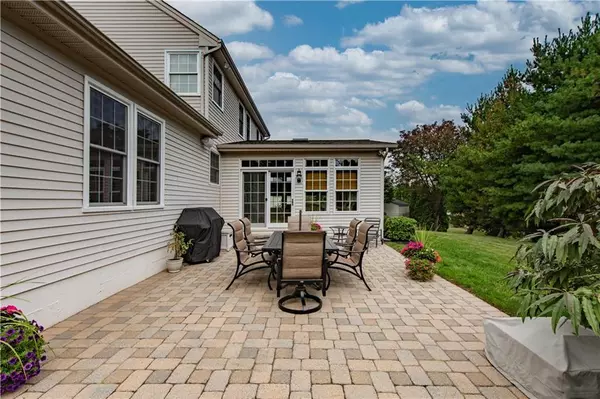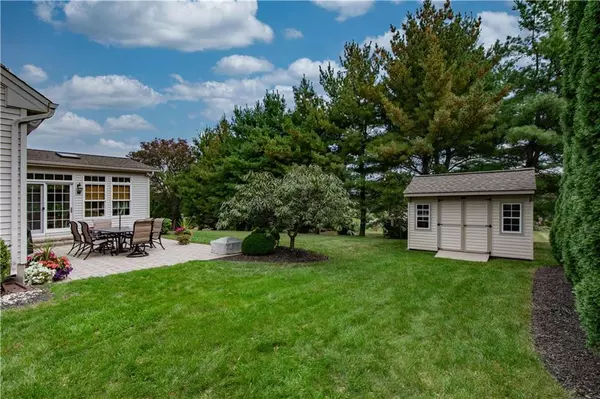$671,000
$649,500
3.3%For more information regarding the value of a property, please contact us for a free consultation.
5 Beds
3 Baths
3,402 SqFt
SOLD DATE : 11/12/2024
Key Details
Sold Price $671,000
Property Type Single Family Home
Sub Type Detached
Listing Status Sold
Purchase Type For Sale
Square Footage 3,402 sqft
Price per Sqft $197
Subdivision Pointe North
MLS Listing ID 745545
Sold Date 11/12/24
Style Colonial
Bedrooms 5
Full Baths 2
Half Baths 1
Abv Grd Liv Area 2,899
Year Built 1997
Annual Tax Amount $8,245
Lot Size 0.338 Acres
Property Description
Welcome to 4640 Ashley Lane ~ This Show-Stopping, modernized Colonial is impeccably maintained & sure to impress the most discerning Buyer w/it's stylish & efficient upgrades! Inside, a grand, 2-story Foyer is flanked by a formal Living & Dining Room, complemented by gleaming hardwoods, decorative moldings & abundant natural light. The open layout, plentiful windows & neutral color palette create a warm & inviting atmosphere for any occasion! The NEW gourmet Kitchen features cherry cabinetry, high end finishes, SS appliances & a casual dining area that allows you to freely mingle w/your guests. A sunken FR seamlessly adjoins ~ eye catching elements in this room include a dramatic vaulted ceiling, skylights & cozy gas FP. Added conveniences on this floor include a 5th Bdrm/Office, 1/2 Bath & Laundry Room. Make way to the "Award Winning" Sunroom ~ an elaborate extension to this magnificent home, adorned w/large windows, cathedral ceiling, skylights & engineered wood flrs ~ harmonizing beautifully w/the natural outdoor tapestry! Transition outside & enjoy the spacious patio, while overlooking the beautiful yard & serene setting. Upstairs, you will find a Luxurious Primary Ste w/a beautifully equipped En-Ste Ba & WIC, 3 additional Bdrms, a gorgeous hall Ba & light filled Landing! The full Bsmt boasts a cozy FR retreat & abundant storage. The 2 car Garage, ample parking & garden shed are sure to please. NOTABLE UPGRADES - New Kitchen & Baths, Roof, HVAC & Windows. Prime Location!
Location
State PA
County Northampton
Area Hanover_N
Rooms
Basement Full, Partially Finished, Poured Concrete
Interior
Interior Features Attic Storage, Cathedral Ceilings, Center Island, Den/Office, Drapes, Family Room Basement, Family Room First Level, Foyer, Laundry First, Skylight(s), Sunroom 4-season, Traditional, Utility/Mud Room, Vaulted Ceilings, Walk-in Closet(s), Whirlpool/Jetted Tub
Hot Water Gas
Heating Forced Air, Gas
Cooling Ceiling Fans, Central AC
Flooring Ceramic Tile, Hardwood, Wall-to-Wall Carpet
Fireplaces Type Family Room, Gas/LPG
Exterior
Exterior Feature Patio, Replacement Windows, Screens, Underground Fence, Utility Shed
Garage Attached, Driveway Parking, Off & On Street
Pool Patio, Replacement Windows, Screens, Underground Fence, Utility Shed
Building
Story 2.0
Sewer Public
Water Public
New Construction No
Schools
School District Bethlehem
Others
Financing Cash,Conventional,FHA,VA
Special Listing Condition Not Applicable
Read Less Info
Want to know what your home might be worth? Contact us for a FREE valuation!

Our team is ready to help you sell your home for the highest possible price ASAP
Bought with Weichert Realtors

