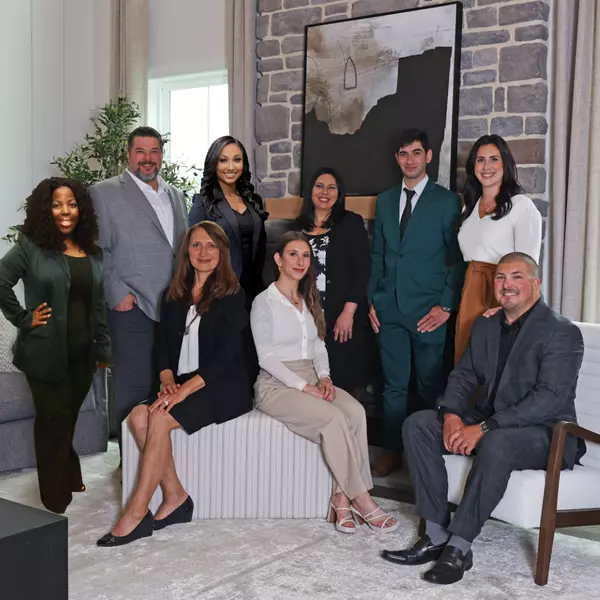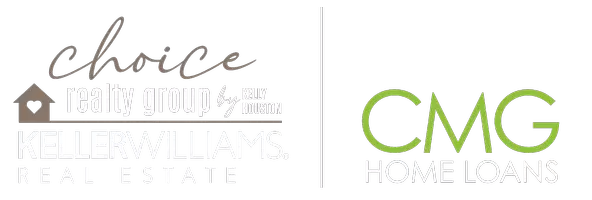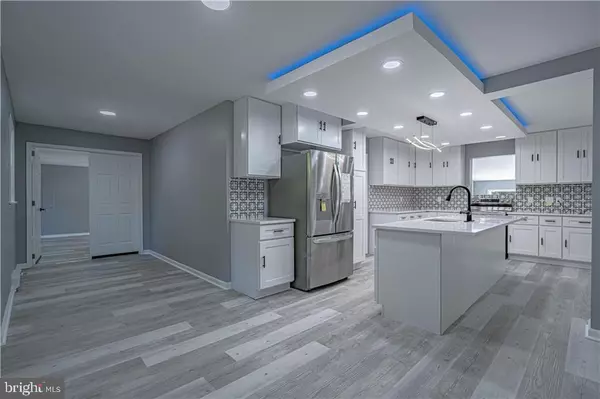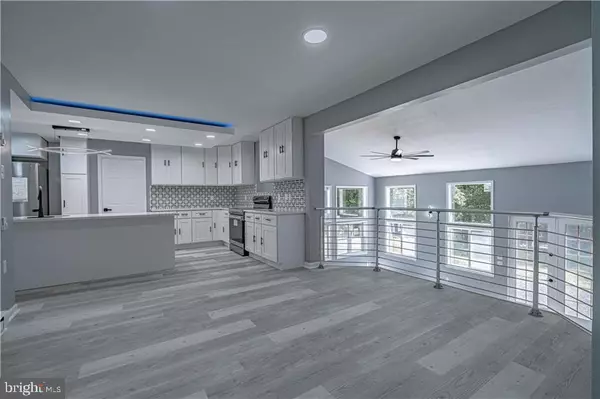$575,000
$599,000
4.0%For more information regarding the value of a property, please contact us for a free consultation.
6 Beds
4 Baths
6,450 SqFt
SOLD DATE : 11/19/2024
Key Details
Sold Price $575,000
Property Type Single Family Home
Sub Type Detached
Listing Status Sold
Purchase Type For Sale
Square Footage 6,450 sqft
Price per Sqft $89
Subdivision Chestnutridge Plantation
MLS Listing ID PAMR2003844
Sold Date 11/19/24
Style Colonial,Contemporary,Other
Bedrooms 6
Full Baths 3
Half Baths 1
HOA Y/N N
Abv Grd Liv Area 6,450
Originating Board BRIGHT
Year Built 1993
Annual Tax Amount $10,596
Tax Year 2024
Lot Size 4.140 Acres
Acres 4.14
Lot Dimensions 0.00 x 0.00
Property Description
*Full renovation is complete! Brand new lifetime roof along with brand new windows in the grand room area.* Welcome to this luxurious home in Saylorsburg on a 4.14 acre lot! You will be greeted with a beautiful balcony overlooking the grand room. Along side an elegant kitchen with an oversized island, with a pantry/laundry. To the right you have your extensive dining room and living room. The open concept stretches through the whole first floor as you can overlook the lower level from anywhere. The first floor has the Master Suite along with its own private patio. The lower level includes a versatile grand room and family room with stunning fixtures. There are two exits on the lower level, one exit leads right to an area covered in gravel perfect for barbecues and bonfires. The lower level also includes access to the basement for any storage needs. Upstairs there are 5 very spacious bedrooms with wall to wall carpet and plenty of storage along with 2 full bathrooms. This home is perfect for those looking for a getaway and to host! Very private and secluded, always quiet, and peaceful. This home is very versatile and can be made yours! The basement can be fully finished, and another bathroom can be added to provide even more functionality with all the space in the house! Very close to Blue Mountain Ski Resort, Blue Ridge Winery, Sorrenti Family Estate Winery, Camelback, Great Wolf Lodge, Kalahari and many newly updated restaurants and shopping centers. Close to RT 33. Clear CO
Location
State PA
County Monroe
Area Ross Twp (13515)
Zoning 5290
Rooms
Other Rooms Living Room, Dining Room, Primary Bedroom, Bedroom 2, Bedroom 3, Bedroom 4, Bedroom 5, Kitchen, Family Room, Breakfast Room, Laundry, Recreation Room, Bedroom 6, Primary Bathroom, Full Bath, Half Bath
Basement Full
Main Level Bedrooms 1
Interior
Interior Features Carpet, Ceiling Fan(s), Dining Area, Kitchen - Eat-In, Pantry
Hot Water Electric
Heating Baseboard - Electric
Cooling Ceiling Fan(s)
Equipment Dishwasher, Oven/Range - Gas, Refrigerator
Fireplace N
Appliance Dishwasher, Oven/Range - Gas, Refrigerator
Heat Source Electric
Laundry Hookup, Main Floor
Exterior
Exterior Feature Patio(s)
Garage Spaces 6.0
Waterfront N
Water Access N
Roof Type Asphalt
Accessibility 2+ Access Exits
Porch Patio(s)
Total Parking Spaces 6
Garage N
Building
Story 2
Foundation Other
Sewer On Site Septic
Water Well
Architectural Style Colonial, Contemporary, Other
Level or Stories 2
Additional Building Above Grade, Below Grade
New Construction N
Schools
School District Pleasant Valley
Others
Senior Community No
Tax ID 15-625600-07-9079
Ownership Fee Simple
SqFt Source Assessor
Acceptable Financing Cash, Conventional, FHA, VA
Listing Terms Cash, Conventional, FHA, VA
Financing Cash,Conventional,FHA,VA
Special Listing Condition Standard
Read Less Info
Want to know what your home might be worth? Contact us for a FREE valuation!

Our team is ready to help you sell your home for the highest possible price ASAP

Bought with John Dally • BHHS Choice Properties








