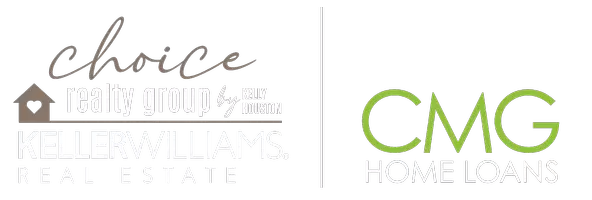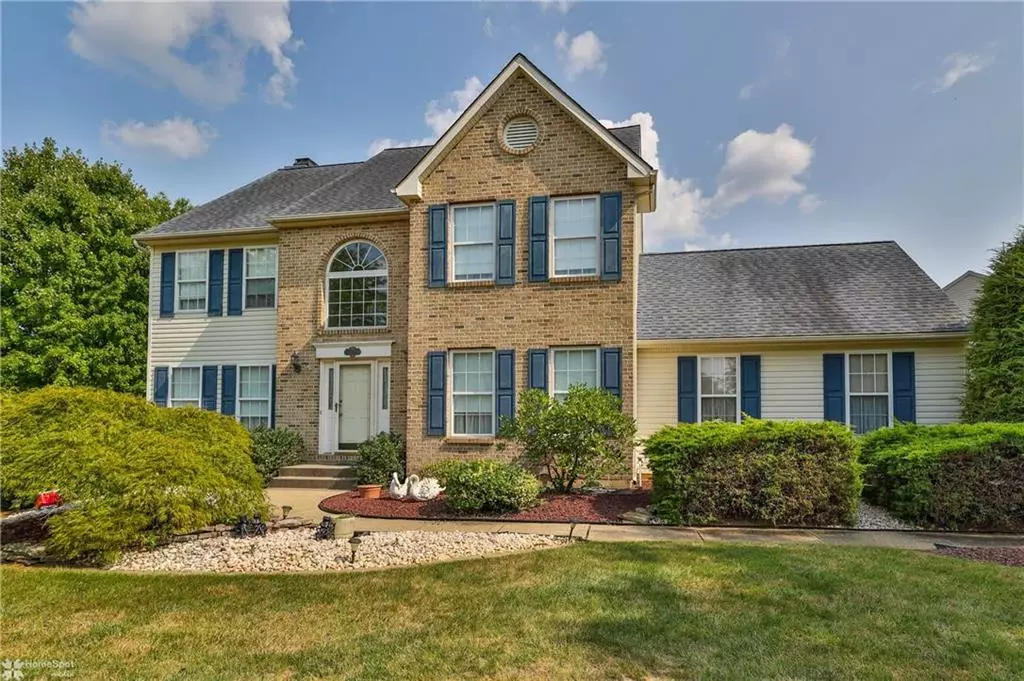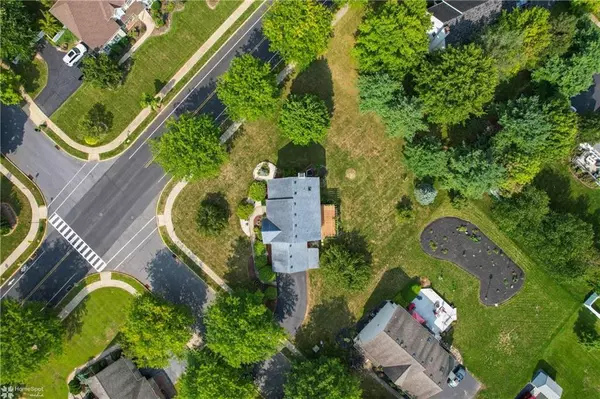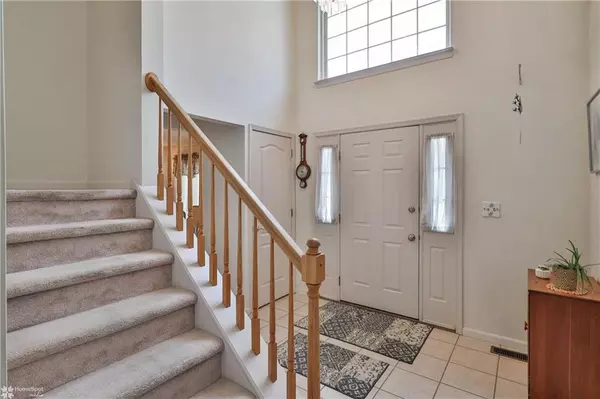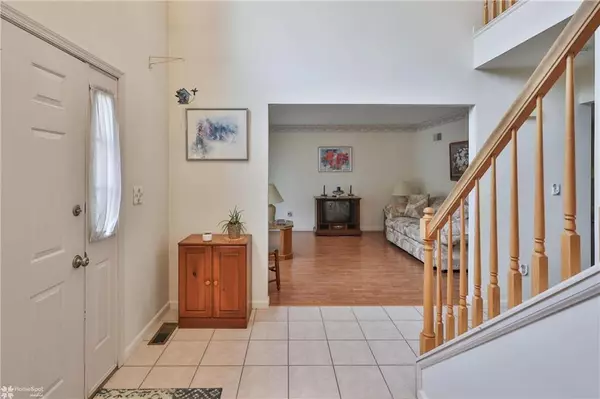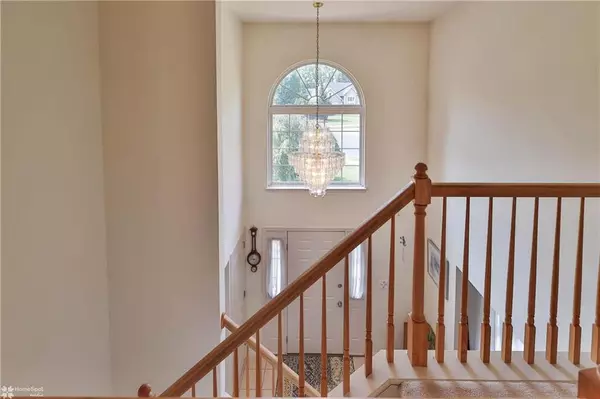$550,000
$545,000
0.9%For more information regarding the value of a property, please contact us for a free consultation.
4 Beds
3 Baths
3,323 SqFt
SOLD DATE : 11/22/2024
Key Details
Sold Price $550,000
Property Type Single Family Home
Sub Type Detached
Listing Status Sold
Purchase Type For Sale
Square Footage 3,323 sqft
Price per Sqft $165
Subdivision Brandywine Village
MLS Listing ID 743274
Sold Date 11/22/24
Style Colonial
Bedrooms 4
Full Baths 2
Half Baths 1
Abv Grd Liv Area 2,214
Year Built 1998
Annual Tax Amount $6,921
Lot Size 0.413 Acres
Property Description
Welcome to this well maintained 4-bedroom, 2.5-bath colonial home in the heart of Lower Macungie. This spacious and inviting residence offers the suburban living with the convenience of shopping and restaurants close to home. The formal dining room offers ample space for hosting dinner parties or enjoying holiday meals. The heart of the home is the kitchen with plenty of counter space, and a cozy breakfast nook. Adjacent to the kitchen is a comfortable family room with a fireplace, providing a perfect setting for cool evenings. Upstairs, you'll find four generously sized bedrooms, including a master suite with a private en-suite bath and walk-in closet. The additional bedrooms offer plenty of space for family, guests, or a home office. The finished basement provides additional living space, ideal for a home theater, game room, or fitness area. It also offers extra storage and versatility for all your needs. Outside, the beautifully landscaped yard features a spacious deck, perfect for outdoor dining and entertaining, and a large backyard with plenty of room for play or gardening. Located in the desirable Lower Macungie area, this home is close to top-rated schools, shopping, dining, and parks. With easy access to major highways, it's a convenient commute to nearby cities. Don't miss the opportunity to make this stunning colonial home your own!
Location
State PA
County Lehigh
Area Lower Macungie
Rooms
Basement Full
Interior
Interior Features Center Island, Den/Office, Laundry First, Recreation Room, Skylight(s), Walk-in Closet(s), Whirlpool/Jetted Tub
Hot Water Gas
Heating Gas
Cooling Central AC
Flooring Ceramic Tile, Laminate/Resilient, Wall-to-Wall Carpet
Fireplaces Type Family Room, Gas/LPG
Exterior
Exterior Feature Deck, Storm Door, Utility Shed
Garage Attached, Driveway Parking
Pool Deck, Storm Door, Utility Shed
Building
Sewer Public
Water Public
New Construction No
Schools
School District East Penn
Others
Financing Cash,Conventional
Special Listing Condition Not Applicable
Read Less Info
Want to know what your home might be worth? Contact us for a FREE valuation!

Our team is ready to help you sell your home for the highest possible price ASAP
Bought with BHHS Regency Real Estate

