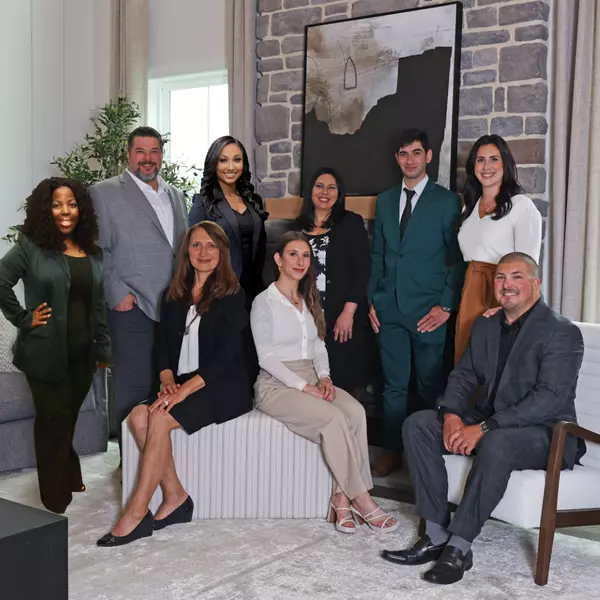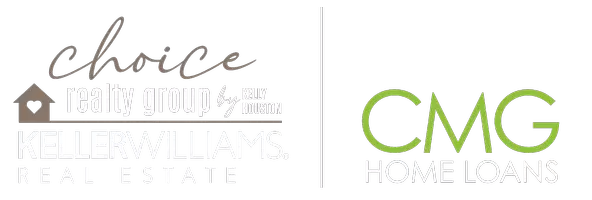$530,000
$550,000
3.6%For more information regarding the value of a property, please contact us for a free consultation.
3 Beds
2 Baths
2,532 SqFt
SOLD DATE : 09/18/2018
Key Details
Sold Price $530,000
Property Type Single Family Home
Sub Type Detached
Listing Status Sold
Purchase Type For Sale
Square Footage 2,532 sqft
Price per Sqft $209
Subdivision High Meadow Farm
MLS Listing ID 1001950150
Sold Date 09/18/18
Style Ranch/Rambler,Traditional
Bedrooms 3
Full Baths 2
HOA Y/N N
Abv Grd Liv Area 2,532
Originating Board TREND
Year Built 2005
Annual Tax Amount $8,150
Tax Year 2018
Lot Size 3.222 Acres
Acres 3.22
Lot Dimensions IRREG
Property Description
Traditional Elegance & Master Craftsmanship! This spectacular custom-built 3BR/2BA Ranch home is situated on a park-like private 3.22 Acre lot in Springfield Township. Surrounded by beautiful Upper Bucks scenery, this lovely home features a center foyer leading to the Formal LR w/Gas Fireplace w/granite surround & hearth. Truly a Chef's Kitchen offering Solid Cherry Cabinets, Center Island, Huge Dining/Breakfast Area, Silestone Countertops --adjoins the Sunroom & connects to a 16x20 Deck thru 6ft Sliding Glass Dr. The large MBR has a walkin Closet & MBA w/Shower. Hardwood Oak floors in Foyer, LR, DR, BRs & Hall; Laminate floors in Kitchen, Sunroom/Family Room, Laundry & Finished Basement; Ceramic floors in BAs & tile in Tub & Showers. Quality construction - Foam insulated basement walls, insulated vinyl siding, Anderson casement windows w/insulated glass, rounded drywall corners, insulated 3-bay garage, 1,100 sqft finished walkout basement, concrete patio, 60x10 attic storage. Oil Hot Air Heat, C/A & Central Vac. Call today!
Location
State PA
County Bucks
Area Springfield Twp (10142)
Zoning AD
Rooms
Other Rooms Living Room, Dining Room, Primary Bedroom, Bedroom 2, Kitchen, Family Room, Bedroom 1, Attic
Basement Full, Outside Entrance
Interior
Interior Features Primary Bath(s), Kitchen - Island, Ceiling Fan(s), Central Vacuum, Dining Area
Hot Water Oil
Heating Oil, Forced Air
Cooling Central A/C
Flooring Wood, Tile/Brick
Fireplaces Number 1
Fireplaces Type Gas/Propane
Equipment Oven - Self Cleaning, Dishwasher, Refrigerator, Built-In Microwave
Fireplace Y
Window Features Energy Efficient
Appliance Oven - Self Cleaning, Dishwasher, Refrigerator, Built-In Microwave
Heat Source Oil
Laundry Main Floor
Exterior
Exterior Feature Deck(s), Patio(s), Porch(es)
Garage Inside Access, Garage Door Opener, Oversized
Garage Spaces 6.0
Waterfront N
Water Access N
Roof Type Pitched,Shingle
Accessibility None
Porch Deck(s), Patio(s), Porch(es)
Attached Garage 3
Total Parking Spaces 6
Garage Y
Building
Lot Description Irregular, Flag, Level, Open, Front Yard, Rear Yard, SideYard(s)
Story 1
Foundation Concrete Perimeter
Sewer On Site Septic
Water Well
Architectural Style Ranch/Rambler, Traditional
Level or Stories 1
Additional Building Above Grade
New Construction N
Schools
High Schools Palisades
School District Palisades
Others
Senior Community No
Tax ID 42-012-027-012
Ownership Fee Simple
Acceptable Financing Conventional
Listing Terms Conventional
Financing Conventional
Read Less Info
Want to know what your home might be worth? Contact us for a FREE valuation!

Our team is ready to help you sell your home for the highest possible price ASAP

Bought with Kevin Weingarten • Long & Foster Real Estate, Inc.








